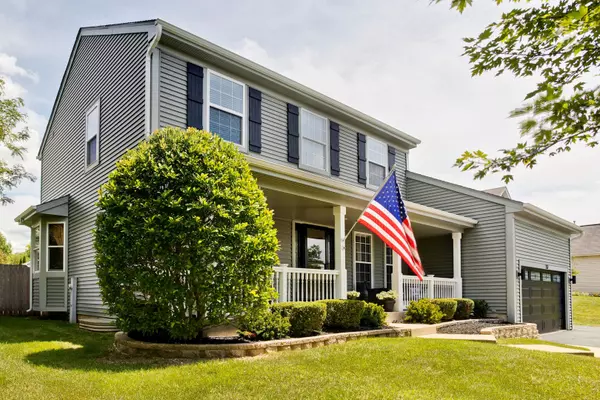For more information regarding the value of a property, please contact us for a free consultation.
Key Details
Sold Price $302,000
Property Type Single Family Home
Sub Type Detached Single
Listing Status Sold
Purchase Type For Sale
Square Footage 3,482 sqft
Price per Sqft $86
Subdivision Winddance
MLS Listing ID 10790087
Sold Date 09/17/20
Style Traditional
Bedrooms 4
Full Baths 3
Half Baths 1
HOA Fees $7/ann
Year Built 1997
Annual Tax Amount $10,270
Tax Year 2019
Lot Size 0.290 Acres
Lot Dimensions 98X140X86X126
Property Description
Unparalleled content & meticulous detail is found in this one of a kind Georgetown model perfectly positioned on gorgeous fenced corner lot! Seller spared no expense in upgrading & updating this fantastic home. Three full finished levels of living lends to endless enjoyment for all ages! Updated with only the highest quality, this home has been maintained inside & out from top to bottom! Formal living & dining room for entertaining! Newer kitchen with custom cabinetry, granite counters and Kitchenaid suite of appliances (2017). Open concept family room has whitewashed brick fireplace & Aqua guard hand scraped water resistant flooring. Powder room has new vanity, flooring, & fixtures. Main floor laundry boasts stackable LG stainless washer/dryer (2017), custom cabinetry & maintenance free flooring. First floor den for the at home executive has wood flooring & custom crown molding detail. Huge master bedroom suite unlike any other has gleaming wood flooring, elegant crystal chandelier, split system custom A/C- heat unit for added comfort plus generous walk in closet. Beyond the frosted glass door is a spa-like master bath featuring travertine flooring, soaker tub, two person Mr. Steam walk in shower with travertine walls, body jets, rain shower head, & transom for added light. Two person vanity with granite plus crystal chandelier and sconce lighting. Three additional bedrooms spacious and bright! Stairwell, hall and bedroom carpeting 2018! Full finished basement has gaming area, workout nook, TV area, additional full bath, finished bonus room for teen or Au Pair. Walk thru storage closet is set up for potential in law kitchen area! Outdoor space is your own private retreat with groves of trees for added privacy, cement patio, gazebo, fire pit, playhouse or she/he shed! Roof, siding, gutters, soffits, porch pillars, & fence all new in 2015! Attached garage has overhead storage & three car driveway extension (2014) Interior painting of walls 2019, ceilings 2020! New attic insulation 2020! Elementary school just down the street, Lehmann Park with beach, train depot and shopping! It's the perfect package at a perfect price!
Location
State IL
County Lake
Community Curbs, Sidewalks, Street Lights, Street Paved
Rooms
Basement Full
Interior
Interior Features Wood Laminate Floors, First Floor Laundry, Walk-In Closet(s)
Heating Natural Gas, Forced Air
Cooling Central Air
Fireplaces Number 1
Fireplaces Type Wood Burning, Gas Starter
Fireplace Y
Appliance Range, Microwave, Dishwasher, Refrigerator, Washer, Dryer, Disposal, Water Softener
Laundry Gas Dryer Hookup
Exterior
Exterior Feature Patio, Porch, Storms/Screens, Fire Pit
Garage Attached
Garage Spaces 2.0
Waterfront false
View Y/N true
Roof Type Asphalt
Building
Lot Description Corner Lot, Fenced Yard, Mature Trees
Story 2 Stories
Foundation Concrete Perimeter
Sewer Public Sewer
Water Lake Michigan
New Construction false
Schools
Elementary Schools William L Thompson School
Middle Schools Peter J Palombi School
High Schools Grayslake North High School
School District 41, 41, 127
Others
HOA Fee Include Other
Ownership Fee Simple w/ HO Assn.
Special Listing Condition None
Read Less Info
Want to know what your home might be worth? Contact us for a FREE valuation!

Our team is ready to help you sell your home for the highest possible price ASAP
© 2024 Listings courtesy of MRED as distributed by MLS GRID. All Rights Reserved.
Bought with Renee O'Brien • Keller Williams North Shore West
GET MORE INFORMATION

Designated Managing Broker | Owner | 471.018027 471018027
+1(708) 226-4848 | joanna@boutiquehomerealty.com




