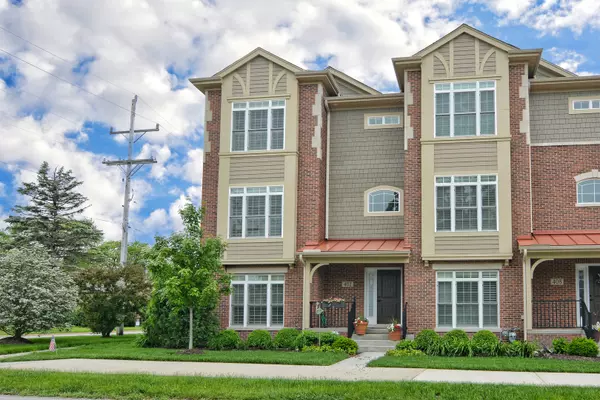For more information regarding the value of a property, please contact us for a free consultation.
Key Details
Sold Price $553,500
Property Type Townhouse
Sub Type T3-Townhouse 3+ Stories
Listing Status Sold
Purchase Type For Sale
Square Footage 2,777 sqft
Price per Sqft $199
Subdivision Park Place Of Geneva
MLS Listing ID 10818804
Sold Date 09/29/20
Bedrooms 2
Full Baths 2
Half Baths 2
HOA Fees $210/mo
Year Built 2015
Annual Tax Amount $17,106
Tax Year 2019
Lot Dimensions 25X60
Property Description
Builders Own model can be yours! Luxurious. Comfortable. Inviting. Spacious. Gorgeous. All words that describe the feeling you will experience in this gorgeous high end designed town home at Park Place of Geneva! Luxuriously appointed end unit with tons of windows! The "wow factor" is around every corner! Beautiful hardwood flooring, custom lighting, extensive molding/trim package, plantation shutters, Gourmet double island kitchen w/ high end appliances, family and living rooms, two master suites. 2nd floor laundry, custom closet organizers throughout, Built in wine Bar, Built in office center, two full baths and two half baths. Must see to fully appreciate all this home offers and its ready for a future elevator if needed. Garage is oversized and has tons of custom storage. Then, of course, there is the location! Just blocks to all downtown Geneva has to offer - shopping, dining, the local brewery, coffee roaster, library, and the Metra! Beauty. Functionality. Quality. Easy Lifestyle. Amazing. Value. The best in lock and leave it living without sacrificing space and style. 2770 square feet of WOW! Dogs welcome here! Central community courtyard with fireplace. Lots of guest parking and adjacent to Wheeler Park-
Location
State IL
County Kane
Rooms
Basement Full, English
Interior
Interior Features Bar-Dry, Hardwood Floors, Solar Tubes/Light Tubes, Second Floor Laundry, Built-in Features, Walk-In Closet(s)
Heating Natural Gas, Forced Air
Cooling Central Air
Fireplaces Number 1
Fireplaces Type Electric
Fireplace Y
Appliance Range, Microwave, Dishwasher, Refrigerator, High End Refrigerator, Washer, Dryer, Disposal, Stainless Steel Appliance(s), Wine Refrigerator, Range Hood
Laundry Gas Dryer Hookup, In Unit, Sink
Exterior
Exterior Feature Balcony, Storms/Screens, End Unit
Garage Attached
Garage Spaces 2.5
Waterfront false
View Y/N true
Roof Type Asphalt
Building
Lot Description Common Grounds, Corner Lot, Landscaped
Foundation Concrete Perimeter
Sewer Public Sewer
Water Public
New Construction false
Schools
Elementary Schools Williamsburg Elementary School
Middle Schools Geneva Middle School
High Schools Geneva Community High School
School District 304, 304, 304
Others
Pets Allowed Cats OK, Dogs OK
HOA Fee Include Exterior Maintenance,Lawn Care,Scavenger,Snow Removal
Ownership Fee Simple w/ HO Assn.
Special Listing Condition None
Read Less Info
Want to know what your home might be worth? Contact us for a FREE valuation!

Our team is ready to help you sell your home for the highest possible price ASAP
© 2024 Listings courtesy of MRED as distributed by MLS GRID. All Rights Reserved.
Bought with Pamela Raver • REMAX Excels
GET MORE INFORMATION

Designated Managing Broker | Owner | 471.018027 471018027
+1(708) 226-4848 | joanna@boutiquehomerealty.com




