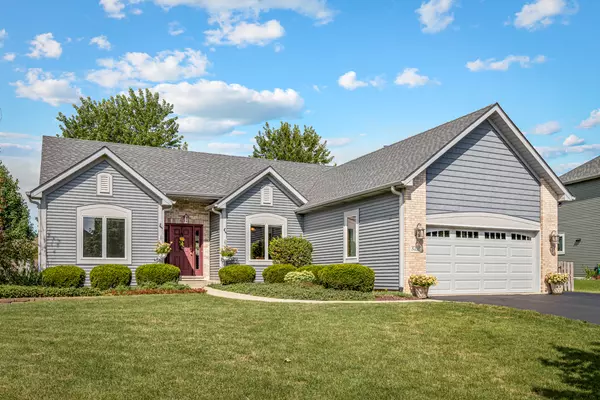For more information regarding the value of a property, please contact us for a free consultation.
Key Details
Sold Price $290,000
Property Type Single Family Home
Sub Type Detached Single
Listing Status Sold
Purchase Type For Sale
Square Footage 3,560 sqft
Price per Sqft $81
Subdivision Sunset Ridge
MLS Listing ID 10815716
Sold Date 09/11/20
Style Ranch
Bedrooms 4
Full Baths 3
HOA Fees $18/ann
Year Built 2007
Annual Tax Amount $7,424
Tax Year 2019
Lot Size 0.310 Acres
Lot Dimensions 68.17 X 142.11 X 122.90 X 119.11
Property Description
IRRESISTABLE! Beautifully balanced one level ranch home and finished basement with split bedroom layout (private area for the master bedroom), 9' CEILINGS and an OPEN FLOOR PLAN that will WOW you! Inviting Living Room opens to the Kitchen and overlooks a lush, landscaped private fenced yard with deck and natural gas grill. Granite Kitchen with newer Stainless Steel appliances, over cabinet lighting and pull out shelving. Main Floor Laundry, of course! Master Bedroom is so tranquil and pretty. Trey ceilings, generous bathroom with double vanity and HUGE Walk In Closet. There are TWO gas Fireplaces; one in each gathering area. Expansive great room feel in the lower level - you will want to spend all your time here - it's a huge, lovely family room with stone fireplace and surprisingly high ceilings. This lower level is perfect for an IN LAW SUITE with a generous sized bedroom and full bath with WALK IN SHOWER. ROOF AND SIDING ARE NEW in 2018! Some new Pella Windows and BRAND NEW WATER HEATER. Media air cleaner. HEATED GARAGE for your comfort and it even has a floor drain. This beauty has it all!
Location
State IL
County Mc Henry
Community Park, Curbs, Sidewalks, Street Lights, Street Paved
Rooms
Basement Full
Interior
Interior Features Vaulted/Cathedral Ceilings, First Floor Laundry, First Floor Full Bath, Walk-In Closet(s)
Heating Natural Gas, Forced Air
Cooling Central Air
Fireplaces Number 2
Fireplaces Type Gas Log, Gas Starter
Fireplace Y
Appliance Range, Microwave, Dishwasher, Refrigerator, Washer, Dryer
Laundry In Unit
Exterior
Exterior Feature Deck
Garage Attached
Garage Spaces 2.0
Waterfront false
View Y/N true
Roof Type Asphalt
Parking Type Driveway
Building
Lot Description Fenced Yard
Story 1 Story
Foundation Concrete Perimeter
Sewer Public Sewer
Water Public
New Construction false
Schools
High Schools Richmond-Burton Community High S
School District 2, 2, 157
Others
HOA Fee Include None
Ownership Fee Simple
Special Listing Condition None
Read Less Info
Want to know what your home might be worth? Contact us for a FREE valuation!

Our team is ready to help you sell your home for the highest possible price ASAP
© 2024 Listings courtesy of MRED as distributed by MLS GRID. All Rights Reserved.
Bought with Elise Livingston • RE/MAX Plaza
GET MORE INFORMATION

Designated Managing Broker | Owner | 471.018027 471018027
+1(708) 226-4848 | joanna@boutiquehomerealty.com




