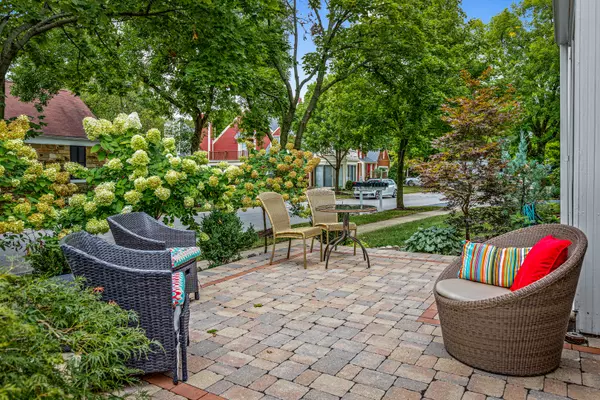For more information regarding the value of a property, please contact us for a free consultation.
Key Details
Sold Price $265,000
Property Type Condo
Sub Type 1/2 Duplex,Townhouse-2 Story
Listing Status Sold
Purchase Type For Sale
Square Footage 1,895 sqft
Price per Sqft $139
Subdivision Manor Homes Of Fox Chase
MLS Listing ID 10841454
Sold Date 10/23/20
Bedrooms 3
Full Baths 2
Half Baths 2
HOA Fees $250/mo
Year Built 1977
Annual Tax Amount $7,374
Tax Year 2019
Lot Dimensions 62.9X20.2X23.6X79.9X38.7
Property Description
Lovely 2 story townhome in The Manor Homes of Fox Chase! Excellent layout in one of the largest floor plans the neighborhood has to offer featuring a first floor master bedroom. Eat-in kitchen with all appliances and timeless white cabinets offer ample storage. Dining room with sliding glass doors leads to the custom brick paver patio (2017), surrounded by professional landscaping. Large living room with cozy fireplace is open to the sun room, offering lovely views day or night. First floor master with en suite and walk-in closet opens out into the sun room. Additional half bath on first floor for guests. Brand new carpet on main and 2nd levels! Upstairs, find an enormous bedroom with double closets and private balcony. Spacious third bedroom features charming ceilings and window nook, and bonus loft for office or play room. Finished basement family room with second half bath, as well as a quiet media room or spare guest room. Ample storage space throughout the home's closets, in basement utility room, and the attached two car garage. Customize the inside of the home to your taste, with the exterior ready to go! Homeowner replaced the gutters, chimney, and garage door this summer. HOA just installed a new roof and is repainting the exterior of this unit next year! Newer Hot Water Heater (2019), Water Softener (2018), Driveway (2018). Seller offering home warranty!
Location
State IL
County Kane
Rooms
Basement Full
Interior
Interior Features Hardwood Floors, First Floor Bedroom, First Floor Full Bath, Laundry Hook-Up in Unit, Storage, Walk-In Closet(s)
Heating Natural Gas, Forced Air
Cooling Central Air
Fireplaces Number 1
Fireplaces Type Attached Fireplace Doors/Screen, Gas Starter
Fireplace Y
Appliance Range, Microwave, Dishwasher, Refrigerator, Washer, Dryer, Disposal, Water Softener Owned
Laundry Gas Dryer Hookup, Electric Dryer Hookup, In Unit, Sink
Exterior
Exterior Feature Balcony, Roof Deck, Brick Paver Patio, End Unit, Cable Access
Garage Attached
Garage Spaces 2.0
Community Features Park
Waterfront false
View Y/N true
Roof Type Asphalt
Building
Lot Description Corner Lot, Landscaped
Foundation Concrete Perimeter
Sewer Public Sewer
Water Public
New Construction false
Schools
High Schools St Charles East High School
School District 303, 303, 303
Others
Pets Allowed Cats OK, Dogs OK
HOA Fee Include Insurance,Exterior Maintenance,Lawn Care,Snow Removal,Other
Ownership Fee Simple w/ HO Assn.
Special Listing Condition None
Read Less Info
Want to know what your home might be worth? Contact us for a FREE valuation!

Our team is ready to help you sell your home for the highest possible price ASAP
© 2024 Listings courtesy of MRED as distributed by MLS GRID. All Rights Reserved.
Bought with Robert Wisdom • REMAX Horizon
GET MORE INFORMATION

Designated Managing Broker | Owner | 471.018027 471018027
+1(708) 226-4848 | joanna@boutiquehomerealty.com




