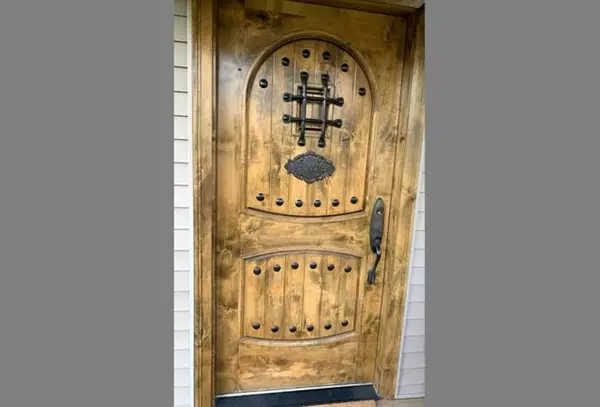For more information regarding the value of a property, please contact us for a free consultation.
Key Details
Sold Price $349,900
Property Type Single Family Home
Sub Type Detached Single
Listing Status Sold
Purchase Type For Sale
Square Footage 2,327 sqft
Price per Sqft $150
Subdivision Venetian Village
MLS Listing ID 10903517
Sold Date 01/08/21
Bedrooms 3
Full Baths 2
Year Built 2009
Annual Tax Amount $9,589
Tax Year 2019
Lot Size 8,799 Sqft
Lot Dimensions 5750
Property Description
Lakefront home on beautiful Sand Lake, unincorporated Venetian Village in Lake Villa IL. Enjoy fishing, boating, kayaking, swimming, snowmobiling and colorful sunsets all from your backyard! Original owners. Smoke & pet free home. The kitchen / great room area (20x22) has two story windows with spectacular views of the water along with a wood burning fireplace encased with river rock. Birch hardwood prefinished floors throughout the house. Custom made knotty alder cabinets with slow closing drawers, lazy susan and a pull-out spice cabinet to the right of the stove. Granite kitchen countertops. Main floor has 2 bedrooms (12.4x9.75) and (11x9.75) along with 1 full bath on the main floor(onyx vanity top). Master bedroom (15x17) is upstairs (custom built hand rails / spindles) with walk in closet and full bath. Finished English style basement that is 924sq.ft. One car unattached garage, with enough parking in the drive way for 2 cars. Property is on a well and septic system. Lake Villa train station is only 2 miles away. 6 miles away from the tri-state (94/ 294) tollway, 39 miles from O'Hare airport and 50 miles north of the city of Chicago. For all you shopping enthusiasts we are 30 mins away from Westfield Mall-in Vernon Hills, 20 minutes from Pleasant Prairie -Outlet Mall- in WI and15 minutes away from Gurnee Mills shopping center. Six Flags Great America theme park is a short 6-mile drive. A variety of restaurants nearby to accommodate all sorts of taste buds! District 41 for elementary and middle school; District 127 for high school.
Location
State IL
County Lake
Community Lake, Water Rights
Rooms
Basement Full, English
Interior
Interior Features Vaulted/Cathedral Ceilings, First Floor Bedroom, Some Wood Floors
Heating Natural Gas, Forced Air
Cooling Central Air
Fireplaces Number 1
Fireplaces Type Wood Burning
Fireplace Y
Appliance Range, Microwave, Washer, Dryer
Exterior
Exterior Feature Deck
Garage Detached
Garage Spaces 1.0
Waterfront true
View Y/N true
Roof Type Asphalt
Building
Lot Description Lake Front, Water Rights, Water View
Story 1.5 Story
Foundation Concrete Perimeter
Sewer Septic-Private
Water Private Well
New Construction false
Schools
High Schools Grayslake North High School
School District 41, 41, 127
Others
HOA Fee Include None
Ownership Fee Simple
Special Listing Condition None
Read Less Info
Want to know what your home might be worth? Contact us for a FREE valuation!

Our team is ready to help you sell your home for the highest possible price ASAP
© 2024 Listings courtesy of MRED as distributed by MLS GRID. All Rights Reserved.
Bought with Andee Hausman • Compass
GET MORE INFORMATION

Designated Managing Broker | Owner | 471.018027 471018027
+1(708) 226-4848 | joanna@boutiquehomerealty.com




