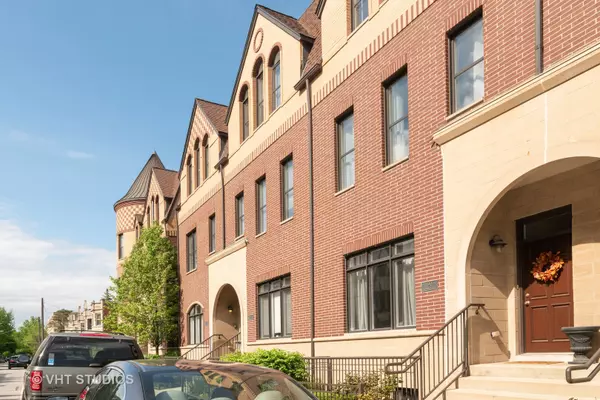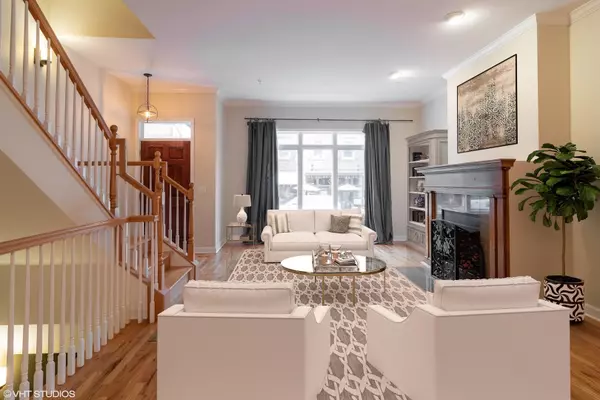For more information regarding the value of a property, please contact us for a free consultation.
Key Details
Sold Price $655,000
Property Type Townhouse
Sub Type T3-Townhouse 3+ Stories
Listing Status Sold
Purchase Type For Sale
Square Footage 3,113 sqft
Price per Sqft $210
Subdivision Regency Club
MLS Listing ID 10890803
Sold Date 04/02/21
Bedrooms 4
Full Baths 2
Half Baths 1
HOA Fees $234/mo
Year Built 2006
Annual Tax Amount $19,579
Tax Year 2018
Lot Dimensions 20 X 51
Property Description
A luxury townhome like no other with four real BRs, three on the bedroom level! Open & airy floor plan with high ceilings, oversized windows, gleaming oak floors, gas fireplace with handsome mantle, and updated designer lighting. The recently updated kitchen will amaze you with white cabinetry, full height subway tile backsplash, custom center island, upgraded stainless appliances, and commercial-grade hood. There's also a deck off the kitchen for easy access to grilling your meals year-round. Enormous lower level family room with newer carpet, and access to the two-car garage. Three generous bedrooms on the third with a full bath and laundry closet. You'll find the king-sized master bedroom suite on the top level with a spa-like bathroom. There is a spectacular, rooftop deck designed with seating and custom enclosure for mechanicals, all done with no-maintenance Trex material! A-PLUS, downtown location nestled just outside of the Frank Llyod Historic District. Literally steps to it ALL! Trains, shops in downtown Oak Park and the River Forest Shopping center, an array of restaurants, beautiful parks, schools, theater, Target, FFC Fitness, Trader Joes, butcher shop, Whole Foods, just to name a few. You will come for the location but fall in love with this unit. A very rare find in the heart of it all!
Location
State IL
County Cook
Rooms
Basement Full
Interior
Interior Features Vaulted/Cathedral Ceilings, Skylight(s), Hardwood Floors, Second Floor Laundry, Laundry Hook-Up in Unit, Storage
Heating Natural Gas, Forced Air, Sep Heating Systems - 2+
Cooling Central Air
Fireplaces Number 1
Fireplaces Type Gas Log, Gas Starter
Fireplace Y
Appliance Microwave, Dishwasher, Refrigerator, Washer, Dryer, Disposal, Stainless Steel Appliance(s), Cooktop, Built-In Oven, Range Hood, Other
Laundry Gas Dryer Hookup, In Unit, Laundry Closet
Exterior
Exterior Feature Balcony, Roof Deck, Storms/Screens
Garage Attached
Garage Spaces 2.0
Waterfront false
View Y/N true
Roof Type Asphalt
Building
Lot Description Common Grounds
Sewer Public Sewer
Water Lake Michigan
New Construction false
Schools
Elementary Schools Oliver W Holmes Elementary Schoo
Middle Schools Gwendolyn Brooks Middle School
High Schools Oak Park & River Forest High Sch
School District 97, 97, 200
Others
Pets Allowed Cats OK, Dogs OK
HOA Fee Include Insurance,Exterior Maintenance,Lawn Care,Snow Removal
Ownership Fee Simple
Special Listing Condition None
Read Less Info
Want to know what your home might be worth? Contact us for a FREE valuation!

Our team is ready to help you sell your home for the highest possible price ASAP
© 2024 Listings courtesy of MRED as distributed by MLS GRID. All Rights Reserved.
Bought with Greer Haseman • @properties
GET MORE INFORMATION

Designated Managing Broker | Owner | 471.018027 471018027
+1(708) 226-4848 | joanna@boutiquehomerealty.com




