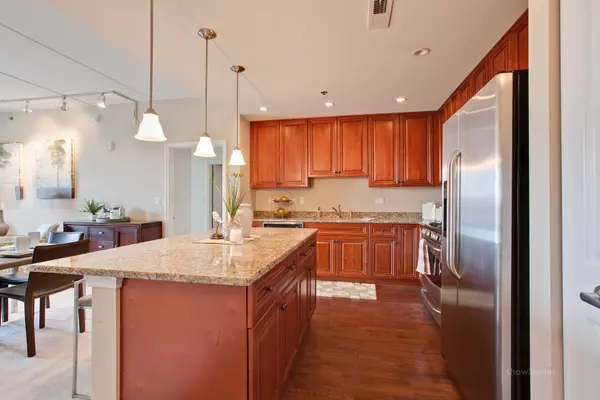For more information regarding the value of a property, please contact us for a free consultation.
Key Details
Sold Price $262,000
Property Type Condo
Sub Type Condo,Mid Rise (4-6 Stories)
Listing Status Sold
Purchase Type For Sale
Square Footage 1,279 sqft
Price per Sqft $204
Subdivision Port Clinton Place
MLS Listing ID 11010430
Sold Date 04/19/21
Bedrooms 2
Full Baths 2
HOA Fees $368/mo
Year Built 2009
Annual Tax Amount $6,554
Tax Year 2019
Lot Dimensions COMMON
Property Description
Whether you are just getting started or starting to wind down this turn-key, maintenance-free, condo is ideal for those that want a place of their own without the hassles of homeownership. This classic masonry and concrete mid-rise building with elevator service and heated indoor parking is tucked away in a serene setting with peaceful pond views yet minutes from all the community conveniences that Vernon Hills and Lincolnshire provide. Being adjacent to the Vernon Hills Town Center allows you to walk to Starbucks and numerous other restaurants and shops. The walking paths through the forest preserves along the Des Plaines River are just a short jog or bike ride away. The condo itself has a wonderful open floor plan concept with high ceilings and large windows. The kitchen has an abundance of 42 inch cabinets, granite counter tops, a pantry and a large center island and is open to the great room which provides access to a generous sized balcony through the large sliding glass door with views of the pond. The bedrooms are split, one on each side of the great room. The primary bedroom is en suite with its own spacious bathroom and walk-in closet. The second bedroom is steps away from the second full bath. There is also a full size washer and dryer in the unit. If schools are important to you this building is in the Lincolnshire/Prairie View elementary school district 103 and Stevenson High School.
Location
State IL
County Lake
Rooms
Basement None
Interior
Interior Features Elevator, Hardwood Floors, First Floor Bedroom, First Floor Laundry, Laundry Hook-Up in Unit, Storage, Flexicore, Walk-In Closet(s), Ceilings - 9 Foot, Open Floorplan, Drapes/Blinds, Granite Counters, Lobby
Heating Natural Gas, Forced Air, Indv Controls
Cooling Central Air
Fireplace N
Appliance Range, Microwave, Dishwasher, Refrigerator, Washer, Dryer
Laundry Gas Dryer Hookup, In Unit, Laundry Closet
Exterior
Exterior Feature Balcony, Storms/Screens, Cable Access
Garage Attached
Garage Spaces 1.0
Community Features Elevator(s), Storage, Security Door Lock(s), Private Laundry Hkup, Water View, Wheelchair Orientd
Waterfront true
View Y/N true
Building
Lot Description Pond(s), Water View
Foundation Concrete Perimeter
Sewer Public Sewer
Water Lake Michigan, Public
New Construction false
Schools
Elementary Schools Laura B Sprague School
Middle Schools Daniel Wright Junior High School
High Schools Adlai E Stevenson High School
School District 103, 103, 125
Others
Pets Allowed Cats OK, Dogs OK
HOA Fee Include Heat,Water,Gas,Parking,Insurance,TV/Cable,Exterior Maintenance,Scavenger,Snow Removal
Ownership Condo
Special Listing Condition None
Read Less Info
Want to know what your home might be worth? Contact us for a FREE valuation!

Our team is ready to help you sell your home for the highest possible price ASAP
© 2024 Listings courtesy of MRED as distributed by MLS GRID. All Rights Reserved.
Bought with Courtney Monaco • Keller Williams Experience
GET MORE INFORMATION

Designated Managing Broker | Owner | 471.018027 471018027
+1(708) 226-4848 | joanna@boutiquehomerealty.com




