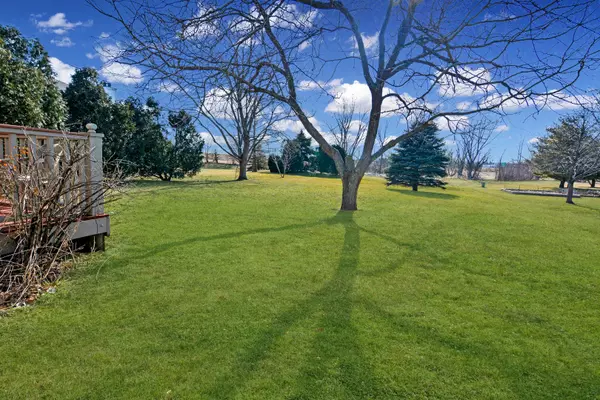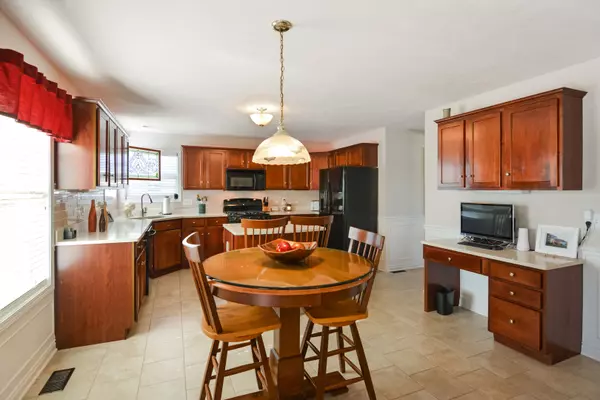For more information regarding the value of a property, please contact us for a free consultation.
Key Details
Sold Price $275,000
Property Type Single Family Home
Sub Type Detached Single
Listing Status Sold
Purchase Type For Sale
Square Footage 3,215 sqft
Price per Sqft $85
Subdivision Ironwood
MLS Listing ID 11012668
Sold Date 04/28/21
Style Traditional
Bedrooms 5
Full Baths 3
Half Baths 1
HOA Fees $4/ann
Year Built 1997
Annual Tax Amount $4,865
Tax Year 2019
Lot Size 0.470 Acres
Lot Dimensions 85 X 241
Property Description
Gorgeous Custom-Built 2-story on a quiet cul-de-sac in Ironwood! Placed beautifully on a huge lot that backs to the rough for the 16th hole at Ironwood Golf Course, this home has been meticulously maintained by the original owners since it was built in 1997! With 5 bedrooms, 3.5 baths and a 2.5 car garage, this home is spacious, open, light and airy! The main floor consists of a 2-story entry, a formal dining room with trey ceiling and custom trim, living room, powder room, laundry & a large family room with fireplace that opens to the eat-in kitchen! The kitchen offers ample custom cabinetry, Quartz counters, an island and a matching GE appliance package! The main level also boasts Bamboo flooring and tile throughout (no carpet)! The 16 x 14 Master Bedroom is located on the 2nd floor and is appointed with a vaulted ceiling, a door to the master balcony overlooking the lovely grounds, and a lovely en suite bath complete with double vanity, soaker tub, separate shower and an 8 x 8 WIC! The master also offers a set of french doors leading to bedroom #2 that could serve as an office, nursery or a separate bedroom, as it has a door leading to the common hallway. The basement is 95% finished and includes 2 family rooms, a wet bar, 5th bedroom and a full bath! The 2.5 car garage has pull down attic stairs and an 11 x 6 bump out for additional storage. The rear exterior has a huge deck, balcony and a new wooden patio with a pergola! Updated HVAC and ROOF! A must see home that is priced to sell!
Location
State IL
County Mc Lean
Community Park, Curbs, Sidewalks, Street Lights, Street Paved
Rooms
Basement Full
Interior
Interior Features Vaulted/Cathedral Ceilings, Bar-Wet, Hardwood Floors, First Floor Laundry, Built-in Features, Walk-In Closet(s), Open Floorplan
Heating Natural Gas, Forced Air
Cooling Central Air
Fireplaces Number 1
Fireplace Y
Laundry Sink
Exterior
Exterior Feature Balcony, Deck, Patio
Garage Attached
Garage Spaces 2.5
Waterfront false
View Y/N true
Roof Type Asphalt
Building
Lot Description Cul-De-Sac, Golf Course Lot, Landscaped, Mature Trees
Story 2 Stories
Foundation Concrete Perimeter
Sewer Public Sewer
Water Public
New Construction false
Schools
Elementary Schools Prairieland Elementary
Middle Schools Parkside Jr High
High Schools Normal Community West High Schoo
School District 5, 5, 5
Others
HOA Fee Include Other
Ownership Fee Simple
Special Listing Condition None
Read Less Info
Want to know what your home might be worth? Contact us for a FREE valuation!

Our team is ready to help you sell your home for the highest possible price ASAP
© 2024 Listings courtesy of MRED as distributed by MLS GRID. All Rights Reserved.
Bought with Matt Hansen • Crowne Realty
GET MORE INFORMATION

Designated Managing Broker | Owner | 471.018027 471018027
+1(708) 226-4848 | joanna@boutiquehomerealty.com




