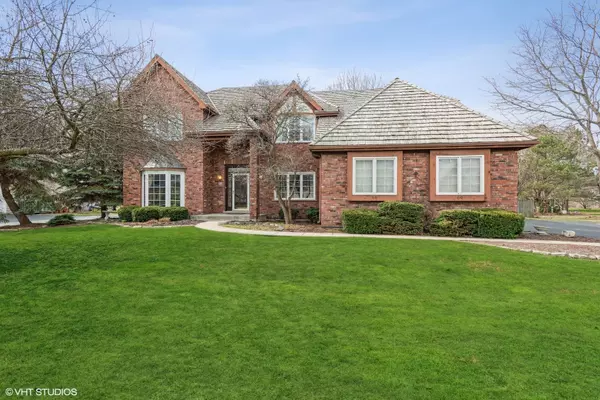For more information regarding the value of a property, please contact us for a free consultation.
Key Details
Sold Price $535,000
Property Type Single Family Home
Sub Type Detached Single
Listing Status Sold
Purchase Type For Sale
Square Footage 4,459 sqft
Price per Sqft $119
Subdivision Hunt Club
MLS Listing ID 11008971
Sold Date 04/30/21
Bedrooms 4
Full Baths 2
Half Baths 1
Year Built 1990
Annual Tax Amount $12,405
Tax Year 2019
Lot Size 0.363 Acres
Lot Dimensions 97 X 182 X 112 X 179
Property Description
Step into this charming UPDATED Hunt Club home! You are welcomed by a lovely two-story foyer with immediate access to both the living room and dining room! This home is complete with fresh carpeting and clean details. The living room boasts a large bay window perfect for letting the summer light into the home. The dining room is perfect for entertaining all guests, with its easy access to the kitchen! The beautifully remodeled kitchen is exceptional with bright white cabinets, custom granite, and stainless steel appliances! The family room boasts tall ceilings, hardwood flooring, and a large bay window! The first floor includes a spacious in-home office with views of the beautiful backyard! A master suite and 3 additional bedrooms can be found on the 2nd floor. The large master suite is complete with plenty of closet space and a newly updated bathroom! There is brand new carpeting throughout the home which allows for a clean and cozy feeling! The basement of this home is the ultimate entertainment center for this home, including a 2nd family room, pool table/ ping pong table area, additionally, there is a near soundproof room, perfect for the music connoisseur! This home has an absolute zen backyard complete with a screened-in porch, and two beautiful water features! This home is one you will not want to miss!
Location
State IL
County Kane
Rooms
Basement Full
Interior
Heating Natural Gas
Cooling Central Air
Fireplaces Number 1
Fireplace Y
Appliance Range, Dishwasher, Refrigerator, Washer, Dryer, Disposal, Stainless Steel Appliance(s)
Exterior
Garage Attached
Garage Spaces 3.0
Waterfront false
View Y/N true
Building
Story 2 Stories
Foundation Concrete Perimeter
Sewer Public Sewer
Water Public
New Construction false
Schools
School District 303, 303, 303
Others
HOA Fee Include None
Ownership Fee Simple w/ HO Assn.
Special Listing Condition None
Read Less Info
Want to know what your home might be worth? Contact us for a FREE valuation!

Our team is ready to help you sell your home for the highest possible price ASAP
© 2024 Listings courtesy of MRED as distributed by MLS GRID. All Rights Reserved.
Bought with Rajini Verma • Success Realty Group Inc
GET MORE INFORMATION

Designated Managing Broker | Owner | 471.018027 471018027
+1(708) 226-4848 | joanna@boutiquehomerealty.com




