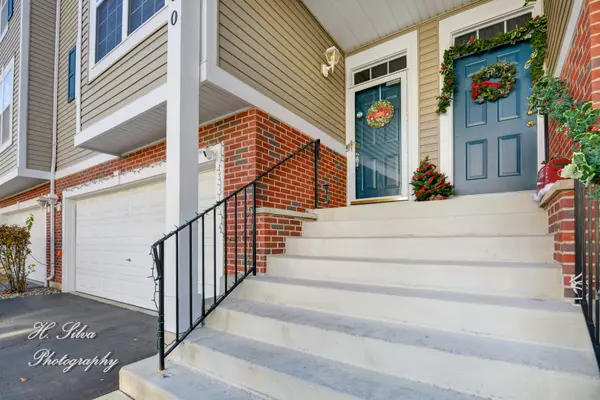For more information regarding the value of a property, please contact us for a free consultation.
Key Details
Sold Price $259,000
Property Type Townhouse
Sub Type T3-Townhouse 3+ Stories
Listing Status Sold
Purchase Type For Sale
Square Footage 1,498 sqft
Price per Sqft $172
Subdivision Legacy Fields
MLS Listing ID 11276680
Sold Date 02/15/22
Bedrooms 2
Full Baths 1
Half Baths 1
HOA Fees $188/mo
Year Built 2002
Annual Tax Amount $5,353
Tax Year 2020
Lot Dimensions COMMON
Property Description
Outstanding Home Located In The Highly Desirable Legacy Fields Subdivision And 204 School District. This Spacious 2 Bedroom Home Offers A Loft, 1.5 Baths, Finished English Style Basement, 2 Car Garage And An Abundance Of Updates!!! Fantastic Floor Plan With 3 Levels Of Finished Living Space. Main Floor Offers Generous Living Room With Sliding Doors To Private Deck And Premium Lot View, It Also Offers Large Dining Room Space, And Playroom/Sitting Room Area. Great Kitchen With Plenty Of Beautiful Oak Cabinets, Lots Of Counter Space, Includes All Appliances And A Charming Breakfast Room Area. 2nd Floors Offer All Bedrooms And A Large Loft (Could Be Converted To 3rd Bedroom). The Master Suite Is Giant, Offers Plenty Of Space For The Largest Of Bedroom Sets, A Walk-In Closet And Private Access To Full Bath. 2nd Bedrooms Large Walk-in Closet Is Very Spacious. The Loft Offers Endless Possibilities-Office, Family Room, Playroom, Or Finish To 3rd Bedroom. Lower Level Is a Great Rec Room, Gym Or Home Office. Laundry Room Offers Built In Shelving For Extra Storage. Act Now This Home Is Ready To Go! Updates: 2019 - New AC Unit, Furnace And Water Heater, New Dishwasher, - New Washer and Dryer. 2020 - New Whole House Humidifier, New Sliding Patio Door, New Carpeting Installed In Entryway/Lower Stairs, Deck was Refinished 2021 - New Laminate Flooring In Entryway And Lower Level. New Kitchen Countertops And Sink, New Window Treatments On All Windows, Updated Light Fixtures And More!
Location
State IL
County Du Page
Rooms
Basement Full, English
Interior
Interior Features Wood Laminate Floors, Storage, Walk-In Closet(s), Some Carpeting
Heating Natural Gas, Forced Air
Cooling Central Air
Fireplace N
Appliance Range, Microwave, Dishwasher, Refrigerator, Washer, Dryer, Disposal
Laundry Gas Dryer Hookup, Electric Dryer Hookup
Exterior
Exterior Feature Deck, Porch
Garage Attached
Garage Spaces 2.0
Waterfront false
View Y/N true
Roof Type Asphalt
Building
Lot Description Landscaped, Rear of Lot, Mature Trees, Streetlights
Foundation Concrete Perimeter
Sewer Public Sewer
Water Public
New Construction false
Schools
Elementary Schools Steck Elementary School
Middle Schools Fischer Middle School
High Schools Waubonsie Valley High School
School District 204, 204, 204
Others
Pets Allowed Cats OK, Dogs OK
HOA Fee Include Insurance,Exterior Maintenance,Lawn Care,Scavenger,Snow Removal
Ownership Condo
Special Listing Condition None
Read Less Info
Want to know what your home might be worth? Contact us for a FREE valuation!

Our team is ready to help you sell your home for the highest possible price ASAP
© 2024 Listings courtesy of MRED as distributed by MLS GRID. All Rights Reserved.
Bought with Alexandrina Nicolaescu • Barr Agency, Inc
GET MORE INFORMATION

Designated Managing Broker | Owner | 471.018027 471018027
+1(708) 226-4848 | joanna@boutiquehomerealty.com




