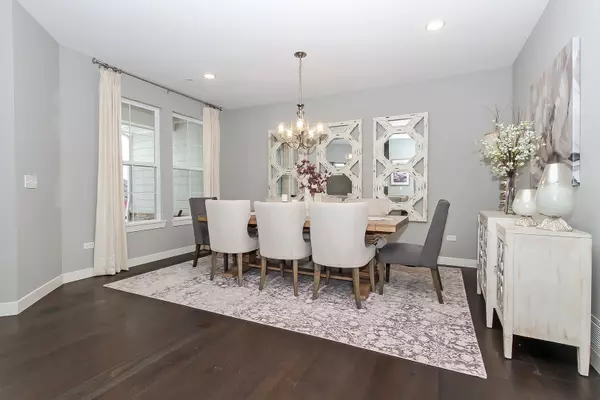For more information regarding the value of a property, please contact us for a free consultation.
Key Details
Sold Price $800,000
Property Type Single Family Home
Sub Type Detached Single
Listing Status Sold
Purchase Type For Sale
Square Footage 3,816 sqft
Price per Sqft $209
Subdivision Tallgrass
MLS Listing ID 11174238
Sold Date 02/28/22
Bedrooms 4
Full Baths 3
Half Baths 1
HOA Fees $131/qua
Year Built 2021
Tax Year 2019
Lot Dimensions 166 X 550
Property Description
The Sumner home is located on over 2.5 acres backing to the Forest Preserve with an amazing view! This Sumner Features our English Country exterior with 4 bedrooms, 3.5 baths, 3 car side load garage. Full lookout basement with rough in plumbing and great views of the forest preserve. The home has study and dining room off the foyer and then opens up to a 2 story family room, gourmet kitchen and large open sunroom overlooking your backyard. A must see view! The Gourmet kitchen features 42" white cabinets w/ crown molding, SS 5 burner cooktop, chimney hood, advantium & convection wall ovens, dishwasher, backsplash, oversized island with farmhouse sink and quartz countertops. The entrance from the garage features a large drop zone with built in boot bench. Tucked off the kitchen is a tech/desk area for all to use. The second floor has 3 spacious secondary bedrooms, one bedroom has its own bathroom and another bathroom off the hall. The Owners Suite is at the back of the home and will have another fantastic view of the expansive forest preserve. Double door entry, oversized walk in closet and designer master bath with separate vanities, free standing soaking tub and tiled shower with mudpan floors. What a relaxing retreat to enjoy at the end of your day! The laundry is also conveniently located on the second floor. Our homes are constructed with our whole house building standards . Quality construction and craftsmanship along with energy efficiency certified by third party. All this located in the highly sought after Barrington School District. *Photos and Virtual Tour are of a similar home, not subject home*
Location
State IL
County Lake
Community Gated
Rooms
Basement Full, English
Interior
Interior Features Second Floor Laundry
Heating Natural Gas
Cooling Central Air
Fireplace Y
Appliance Double Oven, Dishwasher, Stainless Steel Appliance(s), Cooktop, Range Hood
Exterior
Exterior Feature Porch
Garage Attached
Garage Spaces 3.0
Waterfront false
View Y/N true
Roof Type Asphalt
Building
Story 2 Stories
Foundation Concrete Perimeter
Sewer Septic-Private
Water Private Well
New Construction true
Schools
Elementary Schools North Barrington Elementary Scho
Middle Schools Barrington Middle School-Prairie
High Schools Barrington High School
School District 220, 220, 220
Others
HOA Fee Include Other
Ownership Fee Simple w/ HO Assn.
Special Listing Condition Home Warranty
Read Less Info
Want to know what your home might be worth? Contact us for a FREE valuation!

Our team is ready to help you sell your home for the highest possible price ASAP
© 2024 Listings courtesy of MRED as distributed by MLS GRID. All Rights Reserved.
Bought with Non Member • NON MEMBER
GET MORE INFORMATION

Designated Managing Broker | Owner | 471.018027 471018027
+1(708) 226-4848 | joanna@boutiquehomerealty.com




