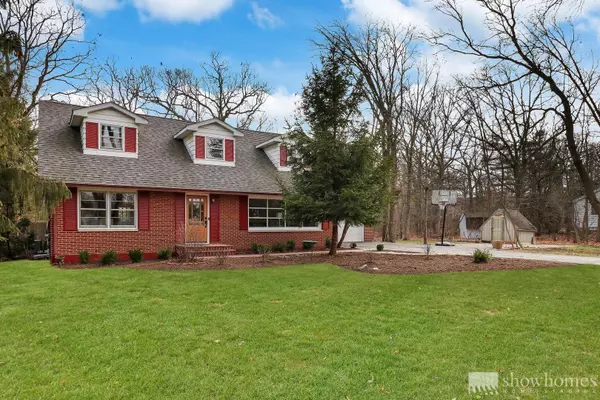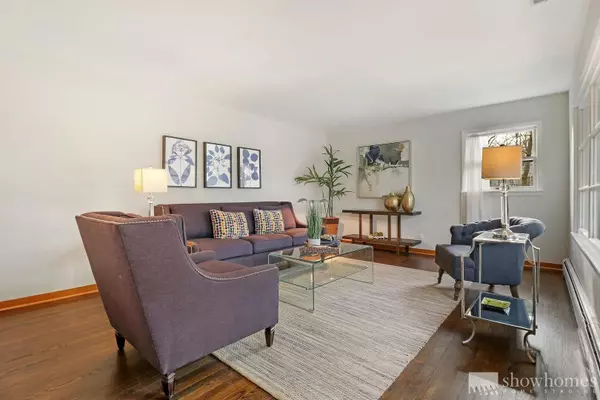For more information regarding the value of a property, please contact us for a free consultation.
Key Details
Sold Price $480,000
Property Type Single Family Home
Sub Type Detached Single
Listing Status Sold
Purchase Type For Sale
Square Footage 1,680 sqft
Price per Sqft $285
MLS Listing ID 11293967
Sold Date 04/08/22
Style Cape Cod
Bedrooms 3
Full Baths 2
Half Baths 1
Year Built 1964
Annual Tax Amount $7,436
Tax Year 2020
Lot Size 0.395 Acres
Lot Dimensions 127X125
Property Description
Welcome to 233 Forest View Drive in Lake Bluff. This charming traditional cape cod sits on a large wooded lot with two pins numbers east of Greenbay Road. Updated throughout in 2021 this home is ready for its new owners. The first floor offers plenty of wonderful living space with a family room, eat-in kitchen, dining room, living room, and a half bath. Flowing with ease between the rooms, making this floor plan great for entertainment and everyday living. Loads of natural light pour into every room of the house. Keep warm in the winter near the wood-burning fireplace in the family room, the mantle comes from the old, pre-renovated Deerpath Inn Hotel in Lake Forest. Upstairs, three large bedrooms and two full bathrooms give the next owner plenty of room. The primary bedroom has loads of storage space, with his and hers closets, a private en-suite bath, and a massive walk-out deck that is a blank slate for someone's wildest imagination. The full basement is a great bonus space with a rec room, laundry with laundry chute, a large storage room, and a tool room. The basement boasts all-new mechanicals. New boiler, new copper pipes, new AC, new hot water heater, as well as new washer/dryer. The large backyard is perfect for entertaining with room on the large deck and plenty of green grass. Come see this 3 Bedroom, 2.5 bath home with a long list of updates and an extra side lot before it's gone.
Location
State IL
County Lake
Community Street Lights, Street Paved
Rooms
Basement Full
Interior
Interior Features Hardwood Floors, Wood Laminate Floors, Heated Floors, Special Millwork, Separate Dining Room
Heating Natural Gas, Radiant
Cooling Space Pac
Fireplaces Number 1
Fireplaces Type Wood Burning
Fireplace Y
Appliance Double Oven, Microwave, Dishwasher, Refrigerator, Freezer, Disposal, Cooktop, Range Hood, Electric Cooktop
Laundry Gas Dryer Hookup, Laundry Chute, Sink
Exterior
Exterior Feature Deck, Roof Deck, Storms/Screens
Garage Attached
Garage Spaces 2.0
Waterfront false
View Y/N true
Roof Type Asphalt
Building
Lot Description Level
Story 2 Stories
Foundation Concrete Perimeter
Sewer Septic-Private
Water Private Well
New Construction false
Schools
Elementary Schools Lake Bluff Elementary School
Middle Schools Lake Bluff Middle School
High Schools Lake Forest High School
School District 65, 65, 115
Others
HOA Fee Include None
Ownership Fee Simple
Special Listing Condition None
Read Less Info
Want to know what your home might be worth? Contact us for a FREE valuation!

Our team is ready to help you sell your home for the highest possible price ASAP
© 2024 Listings courtesy of MRED as distributed by MLS GRID. All Rights Reserved.
Bought with Pamela Cerasani • Berkshire Hathaway HomeServices Starck Real Estate
GET MORE INFORMATION

Designated Managing Broker | Owner | 471.018027 471018027
+1(708) 226-4848 | joanna@boutiquehomerealty.com




