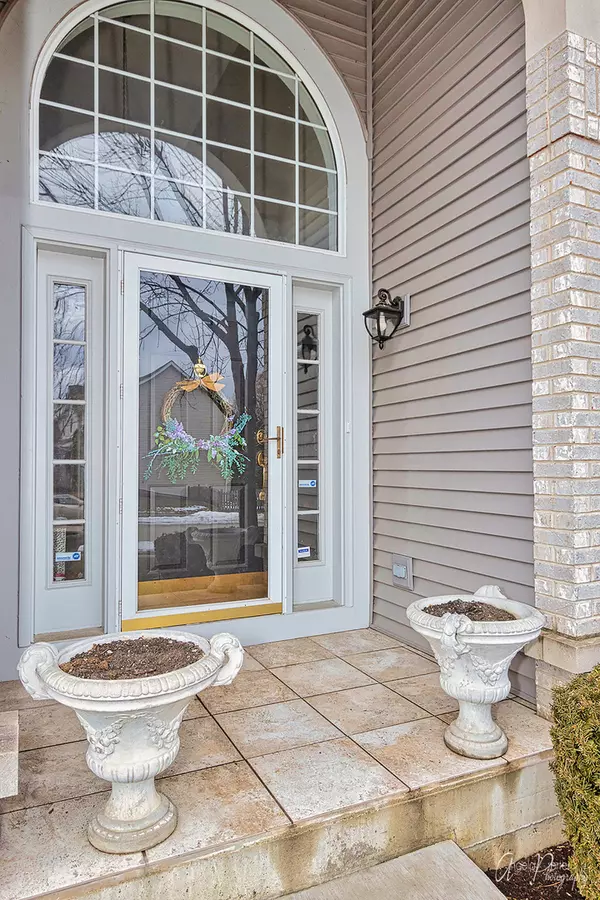For more information regarding the value of a property, please contact us for a free consultation.
Key Details
Sold Price $530,000
Property Type Single Family Home
Sub Type Detached Single
Listing Status Sold
Purchase Type For Sale
Square Footage 3,971 sqft
Price per Sqft $133
Subdivision Timberwoods
MLS Listing ID 11330939
Sold Date 04/15/22
Bedrooms 4
Full Baths 2
Half Baths 1
HOA Fees $22/ann
Year Built 1997
Annual Tax Amount $11,306
Tax Year 2020
Lot Size 0.440 Acres
Lot Dimensions 108X245X65X216
Property Description
HIGHEST & BEST OFFER BY 03/15/2022, TUESDAY 5PM. Built on almost half an acre (0.44) in a premium lot of Timberwoods. Bright & sunny interior features soaring 2 story foyer and family room. Some of the original upgrades when the home was built include a brick-faced facade, office room that was custom built by the builder (instead of a 3rd car garage), oak wood stairs and banister (instead of drywall), and oak wood floors. Custom-built office room of about 192 sq ft is currently used as a home office and features glass windows which create an open layout overlooking the back yard and family room. Oakwood stairs and banister in the middle of the home create an airy & open feeling for all upper-level rooms. Kitchen with eating area & island is open to the family room and office room allowing wonderful traffic flow. 2 zoned heating and cooling. Interior features crown moldings throughout the house except bedrooms & kitchen (2006). Wood floor on the 1st floor & 2nd floor hallway. Stone tile flooring in dining & living room & den & office, stones keep the house temperature at very comfortable level. New concrete pavement on front entrance walkway (2021), new vinyl siding (2019), stone tile at main entrance (2016), finished basement with recreation room w/oak wood stairs & french door (2006), stone tile floor on 1st level including garage (2005), black granite kitchen countertop & under mounted sink & new faucet (2021), new asphalt driveway (2021). Excellent location for schools and many amenities & highway. Open view front and back of the house. No mature trees covering roofing.
Location
State IL
County Lake
Community Park, Sidewalks, Street Lights, Street Paved
Rooms
Basement Full
Interior
Interior Features Hardwood Floors, First Floor Laundry, Walk-In Closet(s), Open Floorplan, Some Window Treatmnt, Some Wood Floors
Heating Natural Gas, Forced Air
Cooling Central Air
Fireplaces Number 1
Fireplace Y
Appliance Double Oven, Microwave, Dishwasher, Refrigerator, Washer, Dryer, Disposal, Built-In Oven, Range Hood, Gas Cooktop
Laundry Gas Dryer Hookup, In Unit
Exterior
Exterior Feature Patio
Garage Attached
Garage Spaces 2.5
Waterfront false
View Y/N true
Roof Type Asphalt
Building
Lot Description Landscaped
Story 2 Stories
Foundation Concrete Perimeter
Sewer Public Sewer
Water Public
New Construction false
Schools
Elementary Schools Woodland Elementary School
Middle Schools Woodland Middle School
High Schools Warren Township High School
School District 50, 50, 121
Others
HOA Fee Include Other
Ownership Fee Simple
Special Listing Condition None
Read Less Info
Want to know what your home might be worth? Contact us for a FREE valuation!

Our team is ready to help you sell your home for the highest possible price ASAP
© 2024 Listings courtesy of MRED as distributed by MLS GRID. All Rights Reserved.
Bought with Kim Alden • Compass
GET MORE INFORMATION

Designated Managing Broker | Owner | 471.018027 471018027
+1(708) 226-4848 | joanna@boutiquehomerealty.com




