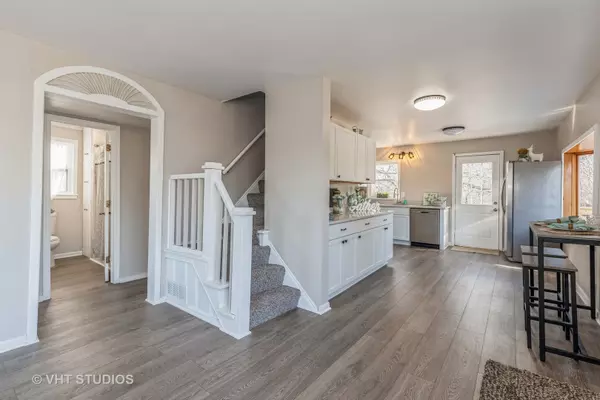For more information regarding the value of a property, please contact us for a free consultation.
Key Details
Sold Price $183,000
Property Type Single Family Home
Sub Type Detached Single
Listing Status Sold
Purchase Type For Sale
Square Footage 736 sqft
Price per Sqft $248
Subdivision Venetian Village
MLS Listing ID 11333343
Sold Date 04/29/22
Style Bungalow
Bedrooms 3
Full Baths 1
Year Built 1944
Annual Tax Amount $3,321
Tax Year 2020
Lot Size 0.550 Acres
Lot Dimensions 110X107X100X119
Property Description
Live Your Dream! UPDATED Modern Bungalow in Venetian Village's Lake Front Community! Can you imagine living adjacent to a 100 acre Glacial Lake where Boating, Fishing & Swimming are always on tap? For more outdoor adventures, Sand Lake is also adjacent to Duck Farm Forest Preserve and Dog Park. Or, take an easy stroll to local Dining and Shopping before relaxing on your Deck to catch the Sun Set. After dark, retreat to your Tree-Lined & Fenced Backyard for a bonfire with friends! Inside, you are greeted by the Cozy Comfort of your Family Room that is fully open to a Fresh & Modern Kitchen equipped with White 'Shaker Style' Cabinets, Granite Countertops & NEW Frigidaire Stainless Steel Appliances. A Large Bay Window in the 'Eat In' Kitchen as well as Full Picture Window in your Family Room bring in tons of Light to Illuminate the Beautiful Luxury Vinyl Plank Floors throughout the first level. Two of your Bedrooms, a Full Bath & Laundry Area are conveniently located in the back of your home for Privacy & Seclusion. The upper level is all 'Bonus' Space that would be ideal as a Private Owner's Retreat with Walk-In Closet & Sitting Area! Back outside, you enjoy the space of a 'Double Lot' with Large Detached 2 Car Garage! Come experience this Charming Home today!
Location
State IL
County Lake
Community Park, Lake, Street Paved
Rooms
Basement None
Interior
Interior Features First Floor Bedroom, First Floor Laundry, First Floor Full Bath, Open Floorplan, Some Carpeting, Granite Counters, Some Insulated Wndws, Some Wall-To-Wall Cp
Heating Natural Gas, Forced Air
Cooling None
Fireplace N
Appliance Range, Microwave, Dishwasher, Refrigerator, High End Refrigerator, Washer, Dryer, Stainless Steel Appliance(s), Gas Oven
Laundry Gas Dryer Hookup, Laundry Closet
Exterior
Exterior Feature Deck
Garage Detached
Garage Spaces 2.0
Waterfront false
View Y/N true
Roof Type Asphalt
Parking Type Driveway
Building
Lot Description Fenced Yard, Backs to Trees/Woods
Story 1.5 Story
Foundation Block
Sewer Septic-Private
Water Private Well
New Construction false
Schools
Elementary Schools B J Hooper Elementary School
Middle Schools Peter J Palombi School
High Schools Lakes Community High School
School District 41, 41, 117
Others
HOA Fee Include None
Ownership Fee Simple
Special Listing Condition None
Read Less Info
Want to know what your home might be worth? Contact us for a FREE valuation!

Our team is ready to help you sell your home for the highest possible price ASAP
© 2024 Listings courtesy of MRED as distributed by MLS GRID. All Rights Reserved.
Bought with Rosanna DeFrenza • Berkshire Hathaway HomeServices American Heritage
GET MORE INFORMATION

Designated Managing Broker | Owner | 471.018027 471018027
+1(708) 226-4848 | joanna@boutiquehomerealty.com




