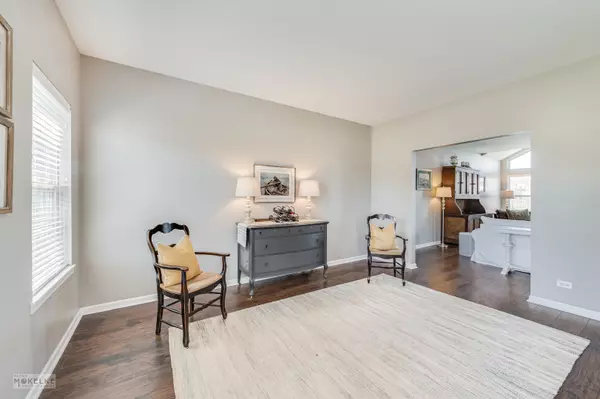For more information regarding the value of a property, please contact us for a free consultation.
Key Details
Sold Price $436,000
Property Type Single Family Home
Sub Type Detached Single
Listing Status Sold
Purchase Type For Sale
Square Footage 2,500 sqft
Price per Sqft $174
Subdivision Farmington Lakes
MLS Listing ID 11378293
Sold Date 05/17/22
Style Traditional
Bedrooms 4
Full Baths 2
Half Baths 1
HOA Fees $41/ann
Year Built 2003
Annual Tax Amount $9,107
Tax Year 2020
Lot Dimensions 93 X 142 X 55 X 129
Property Description
Highest and best due by 5pm Wednesday 4/27. DROP DEAD GORGEOUS!! This is the stylish trend setter you have been searching for. Cool grey tones, white trim & cabinetry, Quartz counters, stainless steel appliances and dark wood floors throughout. Great formal living & dining rooms are perfect for entertaining. Huge eat in kitchen with island, opens to family room with architectural ceilings & fireplace. 1st floor office & laundry room are a bonus! Master suite features vaulted ceiling, walk in closet & full luxury bath with soaker tub & separate shower. 3 additional generous bedrooms with large closets & full hall bath. Full basement just waiting for your finishing ideas! Attached 3 car garage provides plenty of storage for all of your toys, big & small. Large Professionally landscaped & fenced yard with beautiful new paver patio for your outdoor enjoyment. Redone from top to bottom, plus a new furnace, totally move in ready. Excellent community with lake, walking distance to park and close proximity to shopping & dining. Popular Oswego School District 308 schools. This one will not disappoint!
Location
State IL
County Kendall
Community Lake, Curbs, Sidewalks, Street Lights, Street Paved
Rooms
Basement Full
Interior
Interior Features Vaulted/Cathedral Ceilings, Wood Laminate Floors, First Floor Laundry
Heating Natural Gas, Forced Air
Cooling Central Air
Fireplaces Number 1
Fireplaces Type Wood Burning, Gas Log, Gas Starter
Fireplace Y
Appliance Range, Microwave, Dishwasher, Refrigerator, Washer, Dryer, Disposal, Stainless Steel Appliance(s)
Exterior
Exterior Feature Brick Paver Patio, Storms/Screens
Garage Attached
Garage Spaces 3.0
Waterfront false
View Y/N true
Roof Type Asphalt
Building
Lot Description Cul-De-Sac, Fenced Yard
Story 2 Stories
Foundation Concrete Perimeter
Sewer Public Sewer
Water Public
New Construction false
Schools
Elementary Schools Long Beach Elementary School
Middle Schools Plank Junior High School
High Schools Oswego East High School
School District 308, 308, 308
Others
HOA Fee Include Insurance
Ownership Fee Simple
Special Listing Condition None
Read Less Info
Want to know what your home might be worth? Contact us for a FREE valuation!

Our team is ready to help you sell your home for the highest possible price ASAP
© 2024 Listings courtesy of MRED as distributed by MLS GRID. All Rights Reserved.
Bought with William Fisher • Compass
GET MORE INFORMATION

Designated Managing Broker | Owner | 471.018027 471018027
+1(708) 226-4848 | joanna@boutiquehomerealty.com




