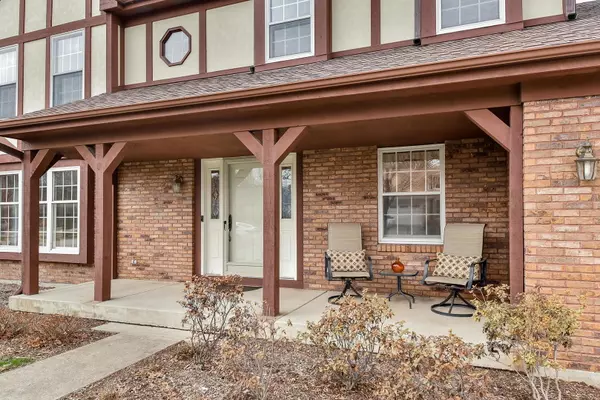For more information regarding the value of a property, please contact us for a free consultation.
Key Details
Sold Price $400,000
Property Type Single Family Home
Sub Type Detached Single
Listing Status Sold
Purchase Type For Sale
Square Footage 2,714 sqft
Price per Sqft $147
Subdivision New Windcrest
MLS Listing ID 11385234
Sold Date 05/31/22
Style Traditional
Bedrooms 4
Full Baths 3
Half Baths 1
Year Built 1987
Annual Tax Amount $8,097
Tax Year 2020
Lot Size 0.258 Acres
Lot Dimensions 125 X 79 X 125 X 90
Property Description
Location! Location! Location! Close to Schools, Golf Course, Restaurants & Shopping! Nearly 3,700 SqFt of Finished Living Space in this Immaculate 4 Bedroom, 3.1 Bathroom Home in "New Windcrest" Oswego! Numerous Work from Home or E-Learn Spaces! Inviting Kitchen with Stainless Steel Appliances, Abundance of Granite Countertops/Workspace & Breakfast Bar! Light/Bright Great Room w/Large Bay Window, Wood Burning, Gas Starter Fireplace & Skylights Overlooks the Breakfast Room as Well As Private Patio! Decadent Master Suite w/Skylight in Bathrooms w/Garden Tub & Separate Shower! Full Finished Basement with Full Bathroom, Gaming Area, Abundance of Storage & Recreation Room w/Bar which is Already Roughed-In for Wet Sink! New Roof, Skylight in Master Suite & Water Heater in 2019, Installed Underground Downspouts & New Landscaping in 2017, Granite Countertops Installed in Bathrooms & Kitchen Along with Granite Composite Sink in 2012, Exterior Cedar Replaced in 2011, New Furnace in 2007 & New Air Conditioner in 2005! Just Move-In, Kick Back & Smell the Roses!
Location
State IL
County Kendall
Community Park, Curbs, Sidewalks, Street Lights, Street Paved
Rooms
Basement Full
Interior
Interior Features Vaulted/Cathedral Ceilings, Skylight(s), Bar-Dry, Hardwood Floors, First Floor Laundry, Built-in Features, Walk-In Closet(s), Bookcases, Beamed Ceilings, Drapes/Blinds, Granite Counters
Heating Natural Gas, Forced Air
Cooling Central Air
Fireplaces Number 1
Fireplaces Type Wood Burning, Gas Starter
Fireplace Y
Appliance Range, Microwave, Dishwasher, Disposal, Stainless Steel Appliance(s)
Laundry In Unit, Laundry Closet, Sink
Exterior
Exterior Feature Patio, Porch
Garage Attached
Garage Spaces 2.0
Waterfront false
View Y/N true
Roof Type Asphalt
Parking Type Off Street, Driveway
Building
Lot Description Landscaped, Mature Trees
Story 2 Stories
Foundation Concrete Perimeter
Sewer Public Sewer
Water Public
New Construction false
Schools
Elementary Schools Boulder Hill Elementary School
Middle Schools Thompson Junior High School
High Schools Oswego High School
School District 308, 308, 308
Others
HOA Fee Include None
Ownership Fee Simple
Special Listing Condition None
Read Less Info
Want to know what your home might be worth? Contact us for a FREE valuation!

Our team is ready to help you sell your home for the highest possible price ASAP
© 2024 Listings courtesy of MRED as distributed by MLS GRID. All Rights Reserved.
Bought with Stephen Hasselbeck • Coldwell Banker Realty
GET MORE INFORMATION

Designated Managing Broker | Owner | 471.018027 471018027
+1(708) 226-4848 | joanna@boutiquehomerealty.com




