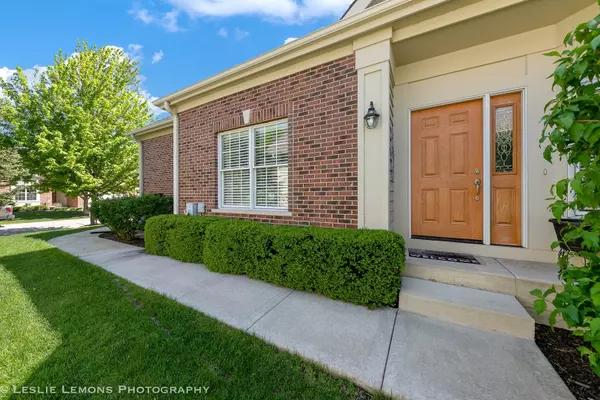For more information regarding the value of a property, please contact us for a free consultation.
Key Details
Sold Price $510,000
Property Type Condo
Sub Type 1/2 Duplex,Ground Level Ranch
Listing Status Sold
Purchase Type For Sale
Square Footage 3,921 sqft
Price per Sqft $130
Subdivision Lakes Of Boulder Ridge
MLS Listing ID 11410178
Sold Date 07/06/22
Bedrooms 3
Full Baths 3
HOA Fees $178/mo
Year Built 2007
Annual Tax Amount $10,189
Tax Year 2020
Lot Dimensions 9000
Property Description
Absolutely Stunning Sprawling Ranch With Soaring Tray & Vaulted Ceilings Through Out. This Ashton Model Has The Location & All The Bells & Whistles. Tranquil Private Setting With Water Views Backing to Golf Course. The Floor Plan Flows Perfectly And Offers Almost 4000 Square Feet of Living Space. The Gourmet Kitchen is Every Cook's Dream. Granite Counters, Tons of Cabinets & Ample Prep Space. Stainless Steel Appliances (incl. 5 burner high end cooktop), and Convection Oven & More !!! This Home Was Built For Entertaining Indoors & Out, Completely & Beautifully Updated Home, Elegant Details Throughout Including: an Impressive Foyer That Opens To Spacious Dining & Living Rooms, Extensive Mill Work, Hardwood Floors Main Level, Gorgeous Gas Burning Fireplace and Tons of Natural Light Greet You as Soon as You Walk in. Entertain in The Oversized Great Room That Opens to the Kitchen and Screened in Porch. The Views Continue in to The Generous Master Suite, Featuring Separate Shower and Large Soaking Tub, Dual Vanities. Full-Finished Walk-Out Basement Round Out This Amazing home! Fresh New Interior & Exterior Paint Throughout. Arguably One of The Best Locations in The Lakes of Boulder Ridge - a Stunning Golf Course Community on 143 acres, The Boulder Ridge Country Club is a Private, Members-Only Club Featuring a 27-hole Championship Golf Course, Swimming Pool, Fitness Center, Full Service Restaurant, and Tennis Courts. Meticulously Maintained, Second Owners Did Extensive Updating, Come Take a Look!!!
Location
State IL
County Mc Henry
Rooms
Basement Full, Walkout
Interior
Interior Features Vaulted/Cathedral Ceilings, Bar-Wet, Hardwood Floors, First Floor Bedroom, Laundry Hook-Up in Unit, Storage
Heating Natural Gas, Forced Air
Cooling Central Air
Fireplaces Number 1
Fireplaces Type Gas Starter
Fireplace Y
Appliance Range, Microwave, Dishwasher, Refrigerator, Disposal
Exterior
Exterior Feature Deck, Porch, Storms/Screens, End Unit
Garage Attached
Garage Spaces 2.0
Community Features Golf Course, Clubhouse
Waterfront true
View Y/N true
Roof Type Asphalt
Building
Lot Description Common Grounds, Golf Course Lot, Landscaped, Pond(s), Water View
Foundation Concrete Perimeter
Sewer Public Sewer
Water Public
New Construction false
Schools
Elementary Schools Mackeben Elementary School
Middle Schools Heineman Middle School
High Schools Huntley High School
School District 158, 158, 158
Others
Pets Allowed Cats OK, Dogs OK
HOA Fee Include Insurance, Lawn Care, Scavenger, Snow Removal
Ownership Fee Simple w/ HO Assn.
Special Listing Condition None
Read Less Info
Want to know what your home might be worth? Contact us for a FREE valuation!

Our team is ready to help you sell your home for the highest possible price ASAP
© 2024 Listings courtesy of MRED as distributed by MLS GRID. All Rights Reserved.
Bought with Steven Johnson • Coldwell Banker Realty
GET MORE INFORMATION

Designated Managing Broker | Owner | 471.018027 471018027
+1(708) 226-4848 | joanna@boutiquehomerealty.com




