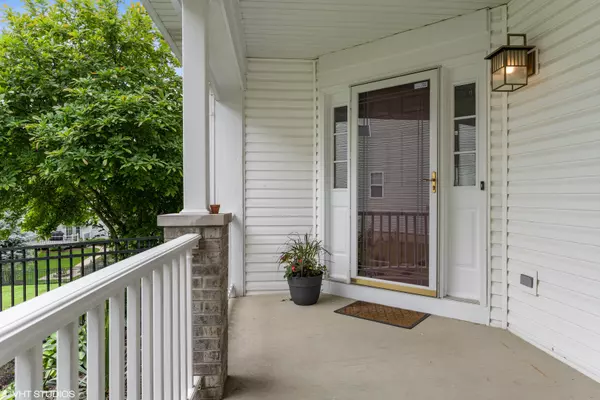For more information regarding the value of a property, please contact us for a free consultation.
Key Details
Sold Price $515,000
Property Type Single Family Home
Sub Type Detached Single
Listing Status Sold
Purchase Type For Sale
Square Footage 2,780 sqft
Price per Sqft $185
Subdivision Fisher Farms
MLS Listing ID 11414545
Sold Date 07/20/22
Style Colonial
Bedrooms 4
Full Baths 2
Half Baths 1
HOA Fees $72/mo
Year Built 2000
Annual Tax Amount $10,118
Tax Year 2020
Lot Size 0.265 Acres
Lot Dimensions 53X155X120X129
Property Description
A LOVELY FRONT PORCH WELCOMES YOUR ARRIVAL TO THIS WONDERFUL HOME LOCATED IN THE BEAUTIFUL FISHER FARMS SUBDIVISION. OPEN LAYOUT WITH A GREAT FLOW IS PERFECT FOR ENTERTAINING. KITCHEN COMPLETELY UPDATED INCLUDING ALL APPLIANCES WITH LOADS OF CABINETS AND WORK SPACE. FIRST FLOOR DEN, FORMAL LIVING ROOM AND DINING ROOM. 2 STORY FAMILY ROOM WITH FIREPLACE, MANTLE, AND SURROUND THAT HAS BEEN NEWLY DESIGNED. NEW HARDWOOD FLOORS THROUGHOUT THE FIRST FLOOR. THE MUD ROOM IS CONVENIENTLY LOCATED OFF THE GARAGE. SPACIOUS PRIMARY BEDROOM WITH LARGE BATH, WHIRLPOOL TUB, AND SEPARATE SHOWER. GREAT SIZE LOFT OVERLOOKS TWO STORY FAMILY ROOM CAN BE AN OFFICE, PLAYROOM, OR SECOND FAMILY ROOM. UPSTAIRS GUEST BATH REMODELED JUST THIS YEAR. FRESH PAINTED THOUGHOUT THE ENTIRE HOME. AND IF YOU SHOULD NEED ADDITIONAL SPACE FOR YOUR LIFESTYLE THEN YOU WILL LOVE THE WALKOUT LOWER LEVEL AWAITING EXPANSION WITH YOUR PERSONAL DESIGN. 4 PARKS AND ELEMENTARY SCHOOL ARE WITHIN WALKING DISTANCE ALSO GENEVA COMMONS, DOWNTOWN GENEVA, DELNOR HOSPITAL, AND RESTAURANTS ARE JUST A SHORT DRIVE AWAY.
Location
State IL
County Kane
Community Park, Curbs, Sidewalks, Street Lights, Street Paved
Rooms
Basement Walkout
Interior
Interior Features Vaulted/Cathedral Ceilings, Hardwood Floors, First Floor Laundry
Heating Natural Gas, Forced Air
Cooling Central Air
Fireplaces Number 1
Fireplaces Type Attached Fireplace Doors/Screen, Gas Log
Fireplace Y
Appliance Range, Microwave, Dishwasher, Refrigerator, Washer, Dryer, Disposal
Exterior
Exterior Feature Deck, Porch, Brick Paver Patio, Storms/Screens
Garage Attached
Garage Spaces 2.0
Waterfront false
View Y/N true
Roof Type Asphalt
Building
Lot Description Fenced Yard, Irregular Lot, Landscaped
Story 2 Stories
Foundation Concrete Perimeter
Sewer Public Sewer
Water Public
New Construction false
Schools
School District 304, 304, 304
Others
HOA Fee Include Other
Ownership Fee Simple
Special Listing Condition None
Read Less Info
Want to know what your home might be worth? Contact us for a FREE valuation!

Our team is ready to help you sell your home for the highest possible price ASAP
© 2024 Listings courtesy of MRED as distributed by MLS GRID. All Rights Reserved.
Bought with Ruta Baran • @properties Christie�s International Real Estate
GET MORE INFORMATION

Designated Managing Broker | Owner | 471.018027 471018027
+1(708) 226-4848 | joanna@boutiquehomerealty.com




