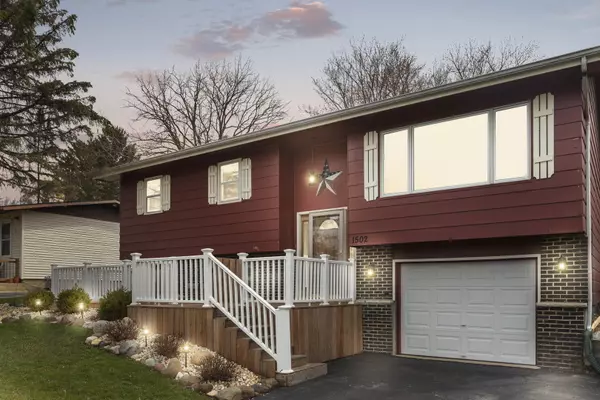For more information regarding the value of a property, please contact us for a free consultation.
Key Details
Sold Price $275,000
Property Type Single Family Home
Sub Type Detached Single
Listing Status Sold
Purchase Type For Sale
Square Footage 2,071 sqft
Price per Sqft $132
Subdivision Lake In The Hills Estates
MLS Listing ID 11379303
Sold Date 07/26/22
Style Bi-Level
Bedrooms 3
Full Baths 1
Half Baths 1
Year Built 1970
Annual Tax Amount $4,413
Tax Year 2020
Lot Size 7,827 Sqft
Lot Dimensions 60X130X60X130
Property Description
Lake in The Hills Estates brings the best of the best to the market, a class of its own with some of the most desired amenities all on one property. A new gated front porch exceeds all expectations with a place to relax when the sun is a bit much in the yard and or for evening socializing with neighbors. Upon entering guests are greeted with wrought iron spindles, a gorgeous banister, and wood laminate floors throughout that lead to an open concept. Just off the entry is a spacious family room with sprawling windows overlooking the front yard. The family room is conveniently open to a charming breakfast eating area and phenomenal new kitchen. The kitchen is finished with new solid white craftsman cabinets, granite counters, stainless steel appliances and access to a multi-tier deck. Down the hall is equally as impressive leading to 3 generous bedrooms each with closet organizers and 1 full new bathroom. The full bathroom features a new single vanity and a shower/tub combination with gorgeous accent tile. Partial yet finished English lower level with brick fireplace in media area, office space, new half bathroom, customized laundry room and access to the attached 1-car garage. Serene, fenced yard with 2-tier deck, sealed storage space under the deck, stone perimeter outlining the yard and plenty of space to entertain. Near restaurants, entertainment, shopping, park and so much more! New roof in 2017!
Location
State IL
County Mc Henry
Community Park, Lake, Street Paved
Rooms
Basement Partial, English
Interior
Interior Features Wood Laminate Floors, First Floor Bedroom, First Floor Full Bath, Built-in Features
Heating Natural Gas, Forced Air
Cooling Central Air
Fireplaces Number 1
Fireplaces Type Wood Burning, Attached Fireplace Doors/Screen
Fireplace Y
Appliance Range, Microwave, Dishwasher, Refrigerator, Washer, Dryer, Disposal, Stainless Steel Appliance(s)
Laundry Sink
Exterior
Exterior Feature Deck, Porch, Storms/Screens
Garage Attached
Garage Spaces 1.5
Waterfront false
View Y/N true
Roof Type Asphalt
Building
Lot Description Fenced Yard, Landscaped, Level
Story Split Level
Foundation Concrete Perimeter
Sewer Public Sewer
Water Public
New Construction false
Schools
Elementary Schools Indian Prairie Elementary School
Middle Schools Lundahl Middle School
High Schools Crystal Lake South High School
School District 47, 47, 155
Others
HOA Fee Include None
Ownership Fee Simple
Special Listing Condition None
Read Less Info
Want to know what your home might be worth? Contact us for a FREE valuation!

Our team is ready to help you sell your home for the highest possible price ASAP
© 2024 Listings courtesy of MRED as distributed by MLS GRID. All Rights Reserved.
Bought with Mark Staniszewski • Cirafici Real Estate
GET MORE INFORMATION

Designated Managing Broker | Owner | 471.018027 471018027
+1(708) 226-4848 | joanna@boutiquehomerealty.com




