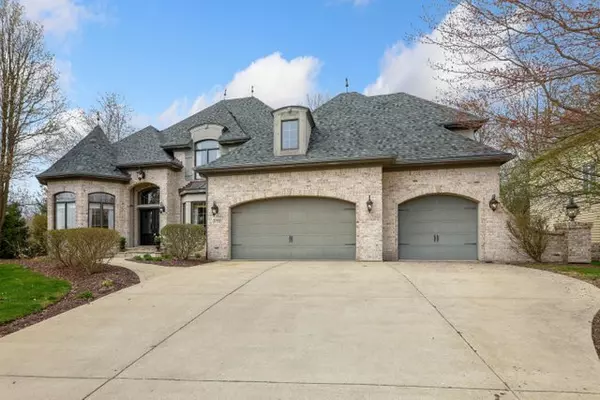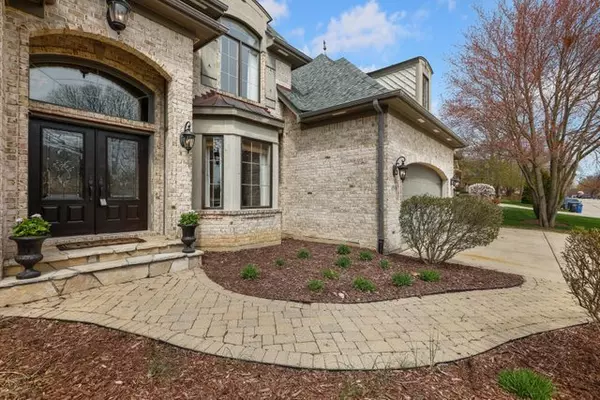For more information regarding the value of a property, please contact us for a free consultation.
Key Details
Sold Price $675,000
Property Type Single Family Home
Sub Type Detached Single
Listing Status Sold
Purchase Type For Sale
Square Footage 3,954 sqft
Price per Sqft $170
Subdivision Thornwood
MLS Listing ID 11377801
Sold Date 07/28/22
Bedrooms 4
Full Baths 3
Half Baths 1
HOA Fees $47/qua
Year Built 2005
Annual Tax Amount $15,618
Tax Year 2020
Lot Dimensions 18499
Property Description
Looking for elegance, space, style and country living? Welcome home to your gorgeous 4BR, 3.5 bathroom French Country home set on a nearly half acre, wooded lot in desirable St. Charles schools. Walking in, you are welcomed by multi-leveled, tray ceilings and hardwood oak floors. The first bedroom is on the main level and includes an attached full bathroom with low step-in shower. Entertain in the formal dining room, complete with butler service. The open kitchen is ready for the busy chef, boasting travertine floors, a large island with granite top, Thermador cooktop, oven-microwave combo, paneled refrigerator, country sink, soft-close drawers, pantry and ample cabinet space. Enjoy the sunshine and cozy up by the first of three fireplaces the home offers in the sun room behind the kitchen. The large living room is ready for entertaining or just relaxing, boasting high ceilings, a second fireplace and more sunlight throughout. Upstairs offers 2 generously sized bedrooms and a shared bathroom along with the impressive primary bedroom suite. The attached primary bathroom is pure elegance as you pass the large walk-in closet to find double vanities, a gorgeous claw-footed soaker tub and large step-in shower. The large unfinished basement is ready for your living and storage ideas, offering more than enough space for both and even has a third fireplace! Enjoy nature under the pergola on your stone paver patio. The fenced-in backyard is your own oasis with its mature trees, play area, raised garden and burn pit. The roof was new in 2020. Quiet, private, country living and still close to neighbors, the River Bend bike/walking path that leads to downtown St. Charles, shopping, schools, entertainment and so much more!
Location
State IL
County Kane
Community Clubhouse, Park, Pool, Tennis Court(S), Lake, Water Rights, Curbs, Sidewalks, Street Lights, Street Paved
Rooms
Basement Full
Interior
Interior Features Vaulted/Cathedral Ceilings, Skylight(s), Bar-Dry, Hardwood Floors, First Floor Bedroom, First Floor Laundry, First Floor Full Bath, Walk-In Closet(s)
Heating Natural Gas, Sep Heating Systems - 2+
Cooling Central Air
Fireplaces Number 3
Fireplaces Type Wood Burning, Electric, Gas Log, Gas Starter, Includes Accessories
Fireplace Y
Appliance Range, Microwave, Dishwasher, High End Refrigerator, Bar Fridge, Washer, Dryer, Disposal, Stainless Steel Appliance(s), Cooktop, Built-In Oven, Range Hood
Laundry Gas Dryer Hookup, Sink
Exterior
Exterior Feature Patio, Fire Pit
Garage Attached
Garage Spaces 3.5
Waterfront true
View Y/N true
Building
Story 2 Stories
Sewer Public Sewer
Water Public
New Construction false
Schools
Elementary Schools Ferson Creek Elementary School
Middle Schools Thompson Middle School
High Schools St Charles North High School
School District 303, 303, 303
Others
HOA Fee Include Insurance, Clubhouse, Pool
Ownership Fee Simple
Special Listing Condition None
Read Less Info
Want to know what your home might be worth? Contact us for a FREE valuation!

Our team is ready to help you sell your home for the highest possible price ASAP
© 2024 Listings courtesy of MRED as distributed by MLS GRID. All Rights Reserved.
Bought with Carrie Ramljak • Berkshire Hathaway HomeServices American Heritage
GET MORE INFORMATION

Designated Managing Broker | Owner | 471.018027 471018027
+1(708) 226-4848 | joanna@boutiquehomerealty.com




