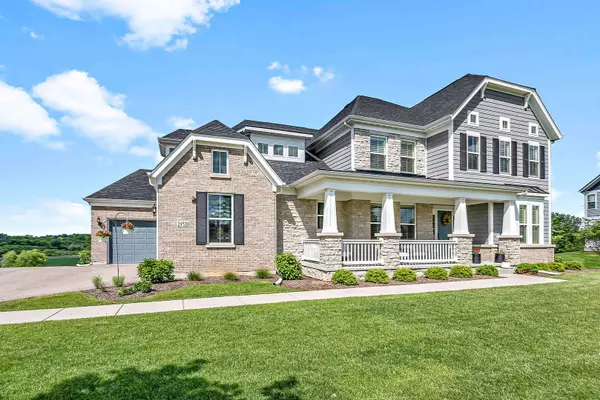For more information regarding the value of a property, please contact us for a free consultation.
Key Details
Sold Price $975,000
Property Type Single Family Home
Sub Type Detached Single
Listing Status Sold
Purchase Type For Sale
Square Footage 4,193 sqft
Price per Sqft $232
Subdivision Tallgrass
MLS Listing ID 11436200
Sold Date 08/05/22
Bedrooms 4
Full Baths 3
Half Baths 1
HOA Fees $131/qua
Year Built 2017
Annual Tax Amount $21,928
Tax Year 2021
Lot Size 2.661 Acres
Lot Dimensions 117 X 607 X 390 X 469
Property Description
Are you seeking perfection on 2.6 acres overlooking peaceful conservancy in North Barrington Elementary School area? Well, you just found it! This spectacular home outshines the competition by leaps and bounds. Modern Farmhouse with hardwood floors on both levels, gorgeous fixtures, very cool millwork, white plantation shutters, 10' walkout, 3.5-car garage with mega-storage, boutique-style organized walk-ins, spot-on decor t/o, Magazine-worthy kitchen with custom Shaker cabinetry, white quartz, statement island with clear glass jar pendant lights and seating, Subzero French door refrigerator, farm sink, walk-in pantry, and adjacent butler's pantry. Breakfast room with two walls of windows, scrumptious wood bead chandelier, and atrium door to spectacular grounds. Floor-to-ceiling limestone fireplace graces spacious family room. Main level primary suite with box ceiling, triple windows, closet that looks like a chic boutique with furniture-quality customization, and beautiful bath with plank flooring, jetted tub, clear glass shower enclosure, water closet, and custom height double vanity with framed mirrors. Private study with French doors, chair rail, crown molding and panel frame millwork, window seat, lit bookcases, built-in workspace, recessed lights, and retro sphere chandelier. Drop zone with space for everyone's stuff and large laundry room with upper and lower cabinets and utility sink complete the main level. Wood and iron turned staircase leads to expansive second floor with huge office (unique to this home), three generous bedrooms with adjoining baths and walk-ins, AND an immense bonus room customized for three TVs, reading nook, beverage center, and workspace alcove with horizontal windows. The colossal walkout has plumbing roughed in for future bath, 10' ceilings, above grade windows, and doors to huge yard overlooking nature. Seriously, you won't want to leave this little slice of paradise with upscale finishes and space for everyone in your clan....
Location
State IL
County Lake
Community Gated, Street Paved
Rooms
Basement Full, Walkout
Interior
Interior Features First Floor Bedroom, First Floor Laundry, First Floor Full Bath
Heating Natural Gas, Forced Air, Sep Heating Systems - 2+
Cooling Central Air
Fireplaces Number 1
Fireplaces Type Gas Starter
Fireplace Y
Appliance Double Oven, Range, Microwave, Dishwasher, Refrigerator, Stainless Steel Appliance(s), Cooktop, Water Purifier Owned
Laundry Gas Dryer Hookup, Sink
Exterior
Exterior Feature Porch, Storms/Screens
Garage Attached
Garage Spaces 3.0
Waterfront false
View Y/N true
Roof Type Asphalt
Building
Lot Description Nature Preserve Adjacent, Landscaped
Story 2 Stories
Foundation Concrete Perimeter
Sewer Septic-Private
Water Private Well
New Construction false
Schools
Elementary Schools North Barrington Elementary Scho
Middle Schools Barrington Middle School-Prairie
High Schools Barrington High School
School District 220, 220, 220
Others
HOA Fee Include Other
Ownership Fee Simple w/ HO Assn.
Special Listing Condition None
Read Less Info
Want to know what your home might be worth? Contact us for a FREE valuation!

Our team is ready to help you sell your home for the highest possible price ASAP
© 2024 Listings courtesy of MRED as distributed by MLS GRID. All Rights Reserved.
Bought with Stacy Johnson • Baird & Warner
GET MORE INFORMATION

Designated Managing Broker | Owner | 471.018027 471018027
+1(708) 226-4848 | joanna@boutiquehomerealty.com




