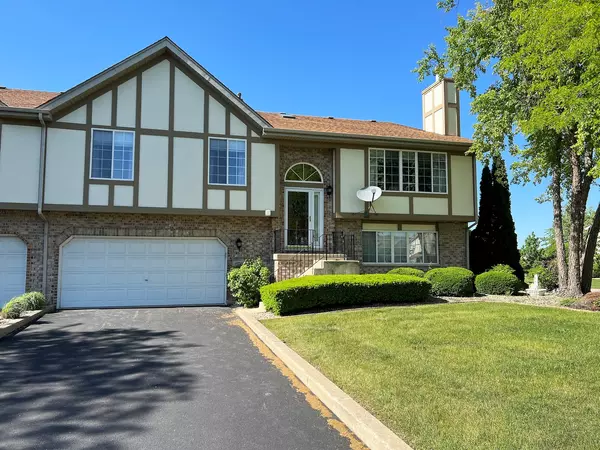For more information regarding the value of a property, please contact us for a free consultation.
Key Details
Sold Price $240,000
Property Type Townhouse
Sub Type Townhouse-2 Story
Listing Status Sold
Purchase Type For Sale
Square Footage 1,661 sqft
Price per Sqft $144
Subdivision Eagles Nest
MLS Listing ID 11425291
Sold Date 08/05/22
Bedrooms 2
Full Baths 2
HOA Fees $289/mo
Year Built 1996
Annual Tax Amount $2,373
Tax Year 2020
Lot Dimensions 71X81
Property Description
Very well kept raised ranch townhome with an abundance of room and storage. As you walk into this amazing home and up a few steps you are greeted by a spacious living room, dining room and an eat in kitchen. The vaulted ceilings create an open and airy feeling and the skylight in the kitchen also provides additional natural light. This spotless kitchen has a HUGE walk in pantry and also comes with a custom table w/ bench seating and all appliances stay too! Just off the kitchen is a covered deck that comes with a grill and a swing, perfect for relaxing! The main level is also home to the master bedroom with a 6x6 walk in closet and a spacious shared bath with a whirlpool tub and a separate shower. Bedroom #2 has a generous size closet! Heading down to the lower (ground) level you have a huge family room with a gas start fireplace, a nook that is perfect for an additional bedroom/den/office and access to the lower deck. The laundry room and another full bath are also located on this level. You also have direct access to your 2-1/2 car extra deep garage that comes with a freezer and even more room for storage. Although each level of this home provides more than enough storage space, there is a full unfinished basement that is perfect for just about any idea you can imagine. How about your new home gym...we are also leaving a treadmill for you, so your one step in that direction, (pun intended). This home is a "MUST SEE". Call Today!
Location
State IL
County Cook
Rooms
Basement Full
Interior
Interior Features Skylight(s), Wood Laminate Floors, Storage, Walk-In Closet(s)
Heating Natural Gas, Forced Air
Cooling Central Air
Fireplaces Number 1
Fireplaces Type Gas Log, Gas Starter
Fireplace Y
Appliance Range, Microwave, Dishwasher, Refrigerator, Washer, Dryer
Exterior
Exterior Feature Balcony, Deck
Garage Attached
Garage Spaces 2.0
Waterfront false
View Y/N true
Roof Type Asphalt
Building
Lot Description Corner Lot
Foundation Concrete Perimeter
Sewer Public Sewer, Sewer-Storm
Water Lake Michigan
New Construction false
Schools
School District 146, 146, 228
Others
Pets Allowed Cats OK, Dogs OK
HOA Fee Include Insurance, Exterior Maintenance, Lawn Care, Scavenger, Snow Removal
Ownership Fee Simple w/ HO Assn.
Special Listing Condition None
Read Less Info
Want to know what your home might be worth? Contact us for a FREE valuation!

Our team is ready to help you sell your home for the highest possible price ASAP
© 2024 Listings courtesy of MRED as distributed by MLS GRID. All Rights Reserved.
Bought with William Biros • Berkshire Hathaway HomeServices Chicago
GET MORE INFORMATION

Designated Managing Broker | Owner | 471.018027 471018027
+1(708) 226-4848 | joanna@boutiquehomerealty.com




