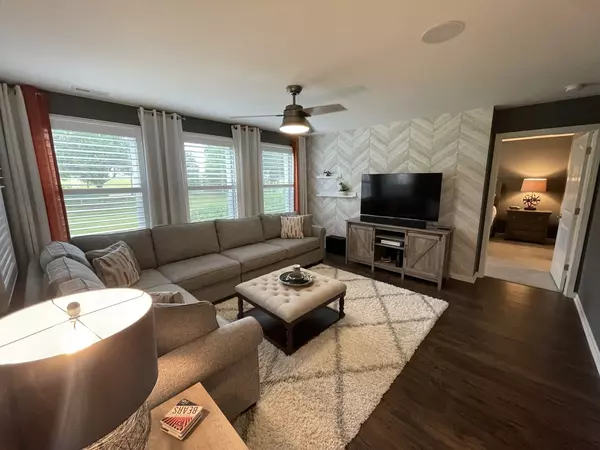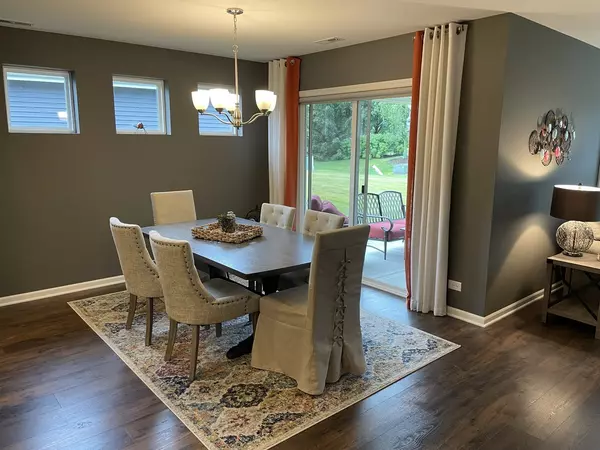For more information regarding the value of a property, please contact us for a free consultation.
Key Details
Sold Price $374,900
Property Type Single Family Home
Sub Type Detached Single
Listing Status Sold
Purchase Type For Sale
Square Footage 2,020 sqft
Price per Sqft $185
Subdivision Carillon At Cambridge Lakes
MLS Listing ID 11446944
Sold Date 08/15/22
Style Ranch
Bedrooms 3
Full Baths 2
HOA Fees $250/mo
Year Built 2017
Annual Tax Amount $7,270
Tax Year 2021
Lot Dimensions 57 X 154 X 51 X 146
Property Description
This gorgeous home was the builders model. Large Arlington ranch model with finished upper level plus it boasts 2 bedrooms (plus a den which could be another bedroom) and 2 baths. Awesome open concept with huge kitchen featuring abundant counter space, upgraded designer cabinets with crown molding, stainless steel appliances, walk-in pantry, and expansive island overlooking spacious dining/living room area. The living room/dining room/kitchen areas and foyer all have upgraded wood look laminate flooring. Master suite with walk-in closet. Master bath includes double bowl sink, linen closet, and ceramic tile shower. New carpeting in carpeted rooms. Many rooms feature plantation shutters, wow! Lovely backyard with no homes behind you (a $4000 upgrade) and covered patio. Ring door bell for added peace of mind. Ceiling speakers for a whole house experience (just add the stereo equipment). The yard has an irrigation system! 2-car garage. Enjoy the over 55 lifestyle living on a low-maintenance, professionally landscaped home site in Carillon at Cambridge Lakes, an active adult community with a 30,000 square foot clubhouse just 2 blocks away with indoor and outdoor pools, tennis, pickle ball, fitness center, lounge/billiards room and much more! There is also a 3 hole gold course onsite and walking and nature trails.
Location
State IL
County Kane
Rooms
Basement None
Interior
Interior Features Wood Laminate Floors, First Floor Bedroom, First Floor Laundry, First Floor Full Bath, Walk-In Closet(s), Open Floorplan, Drapes/Blinds
Heating Natural Gas, Forced Air
Cooling Central Air
Fireplace N
Appliance Range, Microwave, Dishwasher, Stainless Steel Appliance(s)
Laundry Gas Dryer Hookup
Exterior
Exterior Feature Patio
Garage Attached
Garage Spaces 2.0
Waterfront false
View Y/N true
Roof Type Asphalt
Building
Lot Description Landscaped, Mature Trees, Views, Sidewalks, Streetlights
Story 1 Story
Foundation Concrete Perimeter
Sewer Public Sewer
Water Public
New Construction false
Schools
School District 300, 300, 300
Others
HOA Fee Include Security, Clubhouse, Exercise Facilities, Pool, Lawn Care, Snow Removal
Ownership Fee Simple w/ HO Assn.
Special Listing Condition Home Warranty
Read Less Info
Want to know what your home might be worth? Contact us for a FREE valuation!

Our team is ready to help you sell your home for the highest possible price ASAP
© 2024 Listings courtesy of MRED as distributed by MLS GRID. All Rights Reserved.
Bought with Cindy Schmalz • @properties Christie's International Real Estate
GET MORE INFORMATION

Designated Managing Broker | Owner | 471.018027 471018027
+1(708) 226-4848 | joanna@boutiquehomerealty.com




