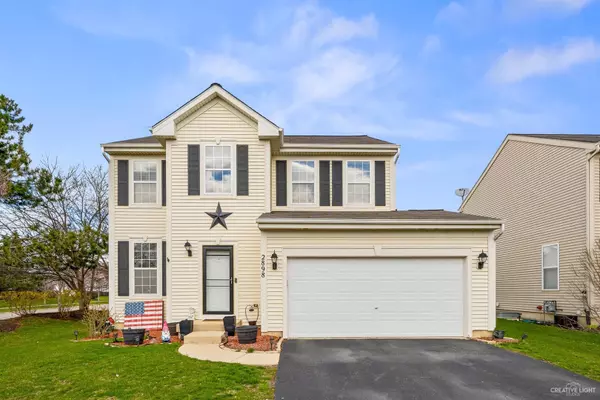For more information regarding the value of a property, please contact us for a free consultation.
Key Details
Sold Price $299,627
Property Type Single Family Home
Sub Type Detached Single
Listing Status Sold
Purchase Type For Sale
Square Footage 1,843 sqft
Price per Sqft $162
Subdivision Lakewood Creek West
MLS Listing ID 11429374
Sold Date 08/15/22
Style Contemporary
Bedrooms 4
Full Baths 2
Half Baths 1
HOA Fees $44/mo
Year Built 2004
Annual Tax Amount $6,937
Tax Year 2021
Lot Dimensions 75 X 125
Property Description
#InvitingCharm - Welcome to 2898 Frances! NO SSA! This bright and cherry 3-4BR/2.5BA Montgomery home features a desirable open floor plan. As you approach, you will be welcomed by the great curb appeal of this home. Enjoy a partially finished basement that offers tons of FLEX space including a possible fourth bedroom/office/den/etc. Lots of room for storage as well! The main level offers a generous living room, a great place to make memories with family and friends. The updated kitchen feels very open and is a fantastic place to entertain! There are stainless steel appliances, 42 inch cabinets and lots of counter space. You will love the adjacent dining room as a wonderful place to serve all of your homemade gourmet meals. There are three spacious bedrooms. The master bedroom has a walk-in-closet and vaulted ceilings. There is a nice master bathroom with separate shower and jetted bath. If you love being outside, this home has you covered! Enjoy a brick paver patio to soak in all that nature has to offer. Summer vibes come through with the pool and included equipment. There is also a fenced yard which would be perfect for pets or even garden space. Oswego #308 schools. Location of this home is excellent as it is just minutes to major highways, shopping, dining and entertainment. Move right in!
Location
State IL
County Kendall
Community Clubhouse, Pool
Rooms
Basement Full
Interior
Interior Features Vaulted/Cathedral Ceilings, Walk-In Closet(s)
Heating Forced Air
Cooling Central Air
Fireplace N
Laundry In Unit
Exterior
Exterior Feature Patio, Above Ground Pool
Garage Attached
Garage Spaces 2.0
Pool above ground pool
Waterfront false
View Y/N true
Roof Type Asphalt
Building
Story 2 Stories
Sewer Public Sewer
Water Public
New Construction false
Schools
School District 308, 308, 308
Others
HOA Fee Include Other
Ownership Fee Simple
Special Listing Condition None
Read Less Info
Want to know what your home might be worth? Contact us for a FREE valuation!

Our team is ready to help you sell your home for the highest possible price ASAP
© 2024 Listings courtesy of MRED as distributed by MLS GRID. All Rights Reserved.
Bought with Yolanda Dunn • Alliance Associates Realtors, Inc.
GET MORE INFORMATION

Designated Managing Broker | Owner | 471.018027 471018027
+1(708) 226-4848 | joanna@boutiquehomerealty.com




