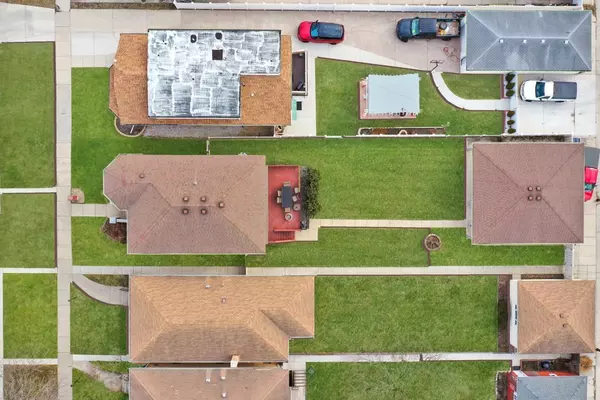For more information regarding the value of a property, please contact us for a free consultation.
Key Details
Sold Price $490,000
Property Type Single Family Home
Sub Type Detached Single
Listing Status Sold
Purchase Type For Sale
Square Footage 2,170 sqft
Price per Sqft $225
MLS Listing ID 11439177
Sold Date 08/28/22
Style Traditional
Bedrooms 4
Full Baths 2
Half Baths 1
Year Built 2010
Annual Tax Amount $9,287
Tax Year 2020
Lot Size 8,189 Sqft
Lot Dimensions 45X181
Property Description
Call your dentist.... this custom built brick home is soooo sweet it's going to give your entire family a cavity! So many extra features, where do I even start? This fine home has a huge gourmet kitchen that a celebrity chef would be proud of.... BAM! Beautiful cherry cabinets, solid granite counters with an intricate detail at the corners. Custom built-in cabinetry in the Living room, crown moulding, bespoke wet bar has it's own beverage refrigerator. 4 bedrooms & 2.1 baths, enough room for everyone including yiayia! Solid brick construction. The master bedroom & master bath look like they belong in a 5 star hotel. Patio door leads to an oversized deck with hidden fasteners so you will not see any screw or nail heads. This beauty is situated on a massive park like 45 X 181 foot lot. That's almost big enough to host a World Cup soccer match. Do you have a hobby or do you just like to hang out in the garage to get way from..... you know you? Well your going to LOVE the 3 car garage that is both insulated & heated....POW! The huge wide open basement is just waiting for you to express your creative genius. Always wanted a wine room, putting green, gaming area or theater room? *** Seller willing to credit buyer $2,000 at closing for painting/decorating***
Location
State IL
County Cook
Community Curbs, Sidewalks, Street Paved
Rooms
Basement Full
Interior
Interior Features Vaulted/Cathedral Ceilings, Bar-Wet, Hardwood Floors, First Floor Laundry, Ceiling - 9 Foot
Heating Natural Gas, Forced Air
Cooling Central Air
Fireplaces Number 1
Fireplace Y
Appliance Range, Microwave, Dishwasher, Refrigerator
Exterior
Exterior Feature Deck
Garage Detached
Garage Spaces 3.0
Waterfront false
View Y/N true
Roof Type Asphalt
Building
Lot Description Fenced Yard
Story 2 Stories
Foundation Concrete Perimeter
Sewer Public Sewer
Water Lake Michigan, Public
New Construction false
Schools
Elementary Schools Edison Elementary School
Middle Schools Washington Middle School
High Schools J Sterling Morton West High Scho
School District 103, 103, 201
Others
HOA Fee Include None
Ownership Fee Simple
Special Listing Condition None
Read Less Info
Want to know what your home might be worth? Contact us for a FREE valuation!

Our team is ready to help you sell your home for the highest possible price ASAP
© 2024 Listings courtesy of MRED as distributed by MLS GRID. All Rights Reserved.
Bought with Celia Sanchez • Realty of Chicago LLC
GET MORE INFORMATION

Designated Managing Broker | Owner | 471.018027 471018027
+1(708) 226-4848 | joanna@boutiquehomerealty.com




