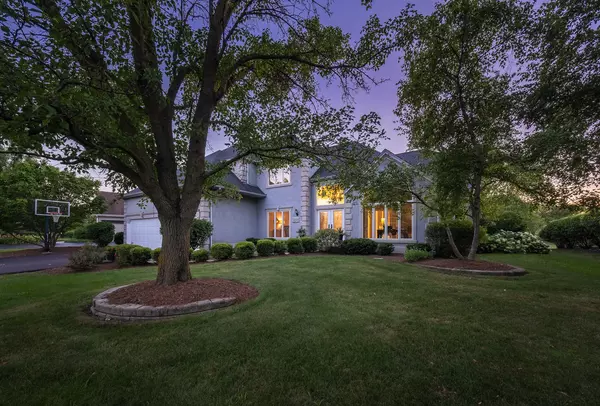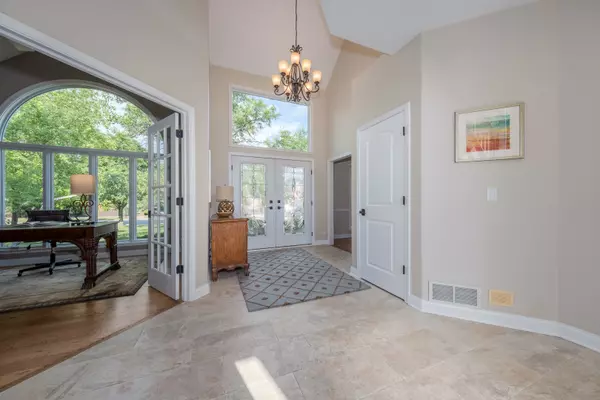For more information regarding the value of a property, please contact us for a free consultation.
Key Details
Sold Price $707,100
Property Type Single Family Home
Sub Type Detached Single
Listing Status Sold
Purchase Type For Sale
Square Footage 3,207 sqft
Price per Sqft $220
Subdivision Eagle Brook
MLS Listing ID 11472605
Sold Date 09/19/22
Style Contemporary
Bedrooms 4
Full Baths 4
Half Baths 1
Year Built 1994
Annual Tax Amount $12,584
Tax Year 2021
Lot Dimensions 13795
Property Description
TWO WORDS: SEE THIS! A one-of-a-kind luxury home backing to Eagle Brook golf course has been completely renovated for its new buyers. Start with the gorgeous new hardwood flooring throughout the home and all new solid wood doors inside. The high-end kitchen features leathered quartz counters, stainless appliances, new cabinetry with pullout shelving and modern lighting. Step down to the expansive family room with attached sunroom. There is a new bar and exquisite gas fireplace. All new Pella windows and doors showcase the beautiful golf course views and flood the home with natural light. Vaulted ceilings, architectural detail and skylights add to the open feeling of this home. The 2nd level provides a primary suite with a large walk-in closet and a spectacularly designed bathroom. There is an en-suite bedroom with the addition of a large loft - perfect for an office, play area or sleeping space. Two additional bedrooms share a renovated hall bath. New rails and balusters have also been added to the dramatic staircase. The finished deep-pour basement offers a recreation area with built-ins, bar, fireplace, bathroom and large sauna. There is plenty of storage plus a walk-in toy/game closet to compliment the lifestyle of an active family. The fenced backyard is a private oasis with stone patio, firepit, extra large hot tub, pond and views of the golf course. The 3-car garage includes an electric charging station. In addition, there is a new driveway and sprinkler system. Eagle Brook is a private golf club community close to shopping, entertainment and the Metra. An entertainers dream and a home you will never want to leave!
Location
State IL
County Kane
Community Park, Curbs, Sidewalks, Street Lights, Street Paved
Rooms
Basement Full
Interior
Interior Features Vaulted/Cathedral Ceilings, Skylight(s), Sauna/Steam Room, Bar-Dry, Bar-Wet, Hardwood Floors, First Floor Laundry, Built-in Features, Walk-In Closet(s)
Heating Natural Gas, Forced Air
Cooling Central Air, Zoned
Fireplaces Number 2
Fireplaces Type Electric, Gas Starter
Fireplace Y
Appliance Microwave, Dishwasher, Refrigerator, Bar Fridge, Washer, Dryer, Disposal, Stainless Steel Appliance(s), Wine Refrigerator, Cooktop
Laundry Sink
Exterior
Exterior Feature Patio, Hot Tub, Storms/Screens
Garage Attached
Garage Spaces 3.0
Waterfront false
View Y/N true
Roof Type Asphalt
Building
Lot Description Fenced Yard, Golf Course Lot, Landscaped, Mature Trees
Story 2 Stories
Foundation Concrete Perimeter
Sewer Public Sewer
Water Public
New Construction false
Schools
Elementary Schools Western Avenue Elementary School
Middle Schools Geneva Middle School
High Schools Geneva Community High School
School District 304, 304, 304
Others
HOA Fee Include None
Ownership Fee Simple
Special Listing Condition None
Read Less Info
Want to know what your home might be worth? Contact us for a FREE valuation!

Our team is ready to help you sell your home for the highest possible price ASAP
© 2024 Listings courtesy of MRED as distributed by MLS GRID. All Rights Reserved.
Bought with Becky Smith • Baird & Warner Fox Valley - Geneva
GET MORE INFORMATION

Designated Managing Broker | Owner | 471.018027 471018027
+1(708) 226-4848 | joanna@boutiquehomerealty.com




