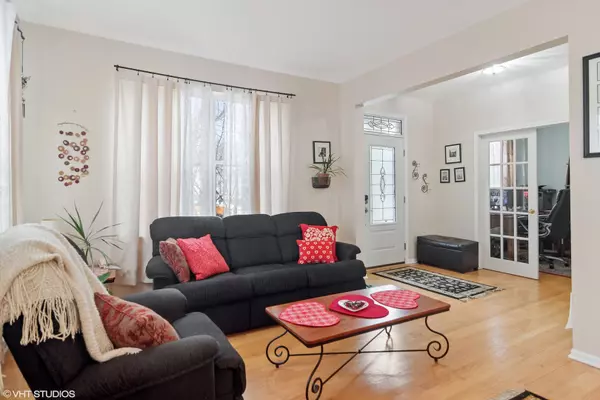For more information regarding the value of a property, please contact us for a free consultation.
Key Details
Sold Price $380,000
Property Type Single Family Home
Sub Type Detached Single
Listing Status Sold
Purchase Type For Sale
Square Footage 2,632 sqft
Price per Sqft $144
Subdivision Liberty Lakes
MLS Listing ID 11299384
Sold Date 10/03/22
Style Colonial
Bedrooms 5
Full Baths 3
Half Baths 1
HOA Fees $29/ann
Year Built 2003
Annual Tax Amount $11,042
Tax Year 2021
Lot Dimensions 8245
Property Description
Waterfront home in the sought-after Liberty Lakes subdivision! This home features a fully fenced yard where you can enjoy the sunsets from your private deck. The main level is light and airy with a desirable open floor plan enhanced by 9' ceilings, hardwood floors, a neutral color scheme, and large windows. Office/den behind French doors off the foyer. Spacious kitchen with abundant cabinets & counter space, center island, and stainless appliances. Direct access to the formal dining room, inviting family room, and the back deck make entertaining a breeze. Upstairs are 4 bedrooms, three with walk-in closets. Full, finished basement extends your living space with a full bathroom, 5th bedroom, and generous rec room. Tons of storage! The rear deck steps down to an expansive paver patio - a perfect setup for outdoor gatherings. You'll love this location that's close to the neighborhood park and convenient to everything!
Location
State IL
County Lake
Community Park, Sidewalks, Street Lights
Rooms
Basement Full
Interior
Interior Features Hardwood Floors, First Floor Laundry, Ceiling - 9 Foot
Heating Natural Gas, Forced Air
Cooling Central Air
Fireplace N
Appliance Range, Microwave, Dishwasher, Refrigerator
Exterior
Exterior Feature Deck, Patio
Garage Attached
Garage Spaces 2.0
Waterfront true
View Y/N true
Roof Type Asphalt
Building
Lot Description Fenced Yard, Pond(s)
Story 2 Stories
Foundation Concrete Perimeter
Sewer Public Sewer
Water Public
New Construction false
Schools
Elementary Schools Robert Crown Elementary School
Middle Schools Wauconda Middle School
High Schools Wauconda Comm High School
School District 118, 118, 118
Others
HOA Fee Include Insurance
Ownership Fee Simple w/ HO Assn.
Special Listing Condition None
Read Less Info
Want to know what your home might be worth? Contact us for a FREE valuation!

Our team is ready to help you sell your home for the highest possible price ASAP
© 2024 Listings courtesy of MRED as distributed by MLS GRID. All Rights Reserved.
Bought with Jennifer Stokes Habetler • Redfin Corporation
GET MORE INFORMATION

Designated Managing Broker | Owner | 471.018027 471018027
+1(708) 226-4848 | joanna@boutiquehomerealty.com




