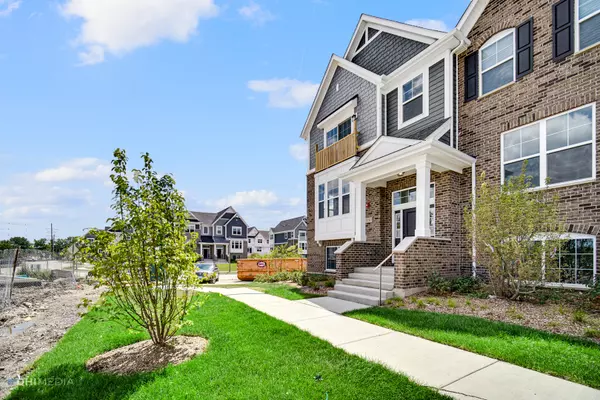For more information regarding the value of a property, please contact us for a free consultation.
Key Details
Sold Price $650,000
Property Type Townhouse
Sub Type T3-Townhouse 3+ Stories
Listing Status Sold
Purchase Type For Sale
Square Footage 2,518 sqft
Price per Sqft $258
Subdivision Sterling Place
MLS Listing ID 11622797
Sold Date 11/02/22
Bedrooms 4
Full Baths 3
Half Baths 1
HOA Fees $230/mo
Year Built 2022
Tax Year 2020
Lot Dimensions 24.5X61
Property Description
Over 140K upgrade directly from the builder (see attached full list summary in MLS documents)! BRAND NEW CONSTRUCTION just delivered on 7/29 and ready to move in! Seller relocated, his loss is your gain! This gorgeous SOUTH-EAST facing townhouse is located at Sterling Place in Northbrook, located at one of the best school districts (DS30 for elementary/middle and DS225 for high school). Beautiful architectural design and professional landscape, welcome to 3 levels of modern luxury living! This luxury END-UNIT Cardiff plan features 3 bedrooms (with 4th optional bedroom), 3 full baths, 1 half bath, and a 2-car garage with high-end upgrades throughout: soft-close upgraded cabinets, hardwood floor, abundant custom lightings in all areas, a special-designed gourmet kitchen, a luxury en-suite master bedroom, a custom laundry room (brand-new LG washer/dryer), and an additional full bathroom. All bathrooms come with high-end Kohler and Grohe fixtures. The gourmet kitchen includes built-in microwave and oven, beautiful quartz countertops, brand new SS appliance (Monogram & Bosche) . The en-suite master bedroom is upgraded with elevated ceiling and a big luxury walk-in shower. The master walk-in closet is a generous-sized room with a window and the 3rd bedroom has a walk-in closet as well. Lower floor is upgraded with a full bath and is a perfect option for 4th bedroom, a home office, an additional living room or an exercise room. Walking distance to DS30 schools, Techny Prairie park and newly built indoor Techny Prairie Activities Center (TPAC), Anetsberger Golf Course. 3-5 minutes drive to downtown Northbrook, train station, Loew's, Costco, Whole Food, Home Depot, Trader Joe. 10-Year transferable structural warranty from MI Homes. 3rd-Party Certified for Energy Efficiency and built-in Tech-connect home system. Contemporary living in a historical rich community! Welcome to Better! Photos and Virtual Tour are of the actual subject home, what you see is what you get, it is fully upgraded and ready to move-in!
Location
State IL
County Cook
Rooms
Basement None
Interior
Interior Features Vaulted/Cathedral Ceilings, Hardwood Floors, Second Floor Laundry, Walk-In Closet(s), Ceiling - 9 Foot, Open Floorplan
Heating Natural Gas, Forced Air
Cooling Central Air
Fireplace N
Appliance Range, Dishwasher, Disposal
Laundry Gas Dryer Hookup, In Unit
Exterior
Garage Attached
Garage Spaces 2.0
Waterfront false
View Y/N true
Roof Type Asphalt
Building
Foundation Concrete Perimeter
Sewer Public Sewer
Water Lake Michigan
New Construction true
Schools
Elementary Schools Wescott Elementary School
Middle Schools Maple School
High Schools Glenbrook North High School
School District 30, 30, 225
Others
Pets Allowed Cats OK, Dogs OK, Number Limit
HOA Fee Include Insurance, Exterior Maintenance, Lawn Care, Snow Removal
Ownership Fee Simple w/ HO Assn.
Special Listing Condition Home Warranty
Read Less Info
Want to know what your home might be worth? Contact us for a FREE valuation!

Our team is ready to help you sell your home for the highest possible price ASAP
© 2024 Listings courtesy of MRED as distributed by MLS GRID. All Rights Reserved.
Bought with Rogelio Castro • Area Real Estate, LLC
GET MORE INFORMATION

Designated Managing Broker | Owner | 471.018027 471018027
+1(708) 226-4848 | joanna@boutiquehomerealty.com




