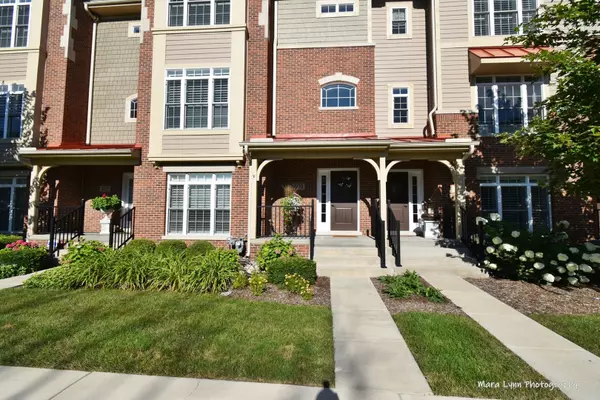For more information regarding the value of a property, please contact us for a free consultation.
Key Details
Sold Price $669,000
Property Type Townhouse
Sub Type T3-Townhouse 3+ Stories
Listing Status Sold
Purchase Type For Sale
Square Footage 2,777 sqft
Price per Sqft $240
Subdivision Park Place Of Geneva
MLS Listing ID 11690477
Sold Date 02/23/23
Bedrooms 2
Full Baths 3
Half Baths 1
HOA Fees $333/mo
Year Built 2017
Annual Tax Amount $18,056
Tax Year 2021
Lot Dimensions 25X60
Property Description
Gorgeous townhome with ELEVATOR!!! Ashton Model with 3 levels of high end finishes and designer detail. You will be wowed from the first moment entering the front foyer w/open living/dining/kitchen concept. Sunny East and West exposures, transom windows, hardwood floors, 9' ceilings, modern wall gas fireplace, planation shutters and upgraded light fixtures. Sensational Kitchen boasts white cabinets, granite countertops, huge island with seating for four, Bosch SS appliances and backsplash. Additional bonus room off kitchen is perfect for cozy sitting/eating area, den or office. Kitchen opens to a sunny deck. Entertaining area with built-in cabs, counter and wine refrigerator, plus bonus pantry nook has wall of built-ins with roll out shelving. Upper level offers master bedroom w/private bath, huge walk-in shower and walk-in closet. Door to deck. 2nd bedroom has a walk-in closet and is en suite w/private bath. Finished 2nd floor laundry room includes sink, folding counter and cabinets. Garden level with windows and spacious family room to relax and watch football. Also includes full bath with walk-in shower. There's more...neat and clean oversized 2+car garage has been professionally finished with epoxy floor, above-door storage racks and wall storage. Furnance and tank-less water heater located in garage utility closet. So many upgrades have been made, there is nothing to do but move in and enjoy the maintenance free lifestyle. Plenty of room for everyday family living (2777 sq ft) and/or room to roam when the gang's all here! And no worries bringing the groceries to the kitchen...avoid the stairs and take the elevator! Ideal location next to Wheeler Park including tennis courts and lots of paths for walking and biking. Common patio/fire pit to enjoy with neighbors. Walk to the river, shops, restaurants and train. Enjoy everything downtown Geneva has to offer, this is the one!
Location
State IL
County Kane
Rooms
Basement Full, English
Interior
Interior Features Vaulted/Cathedral Ceilings, Elevator, Hardwood Floors, Second Floor Laundry
Heating Natural Gas
Cooling Central Air
Fireplaces Number 1
Fireplaces Type Gas Log
Fireplace Y
Appliance Range, Microwave, Dishwasher, Refrigerator, Washer, Dryer, Disposal, Stainless Steel Appliance(s)
Exterior
Garage Attached
Garage Spaces 2.0
Waterfront false
View Y/N true
Building
Sewer Public Sewer
Water Public
New Construction false
Schools
School District 304, 304, 304
Others
Pets Allowed Cats OK, Dogs OK
HOA Fee Include Parking, Insurance, Exterior Maintenance, Lawn Care, Scavenger, Snow Removal
Ownership Fee Simple w/ HO Assn.
Special Listing Condition None
Read Less Info
Want to know what your home might be worth? Contact us for a FREE valuation!

Our team is ready to help you sell your home for the highest possible price ASAP
© 2024 Listings courtesy of MRED as distributed by MLS GRID. All Rights Reserved.
Bought with Kathleen Davine • Baird & Warner Fox Valley - Geneva
GET MORE INFORMATION

Designated Managing Broker | Owner | 471.018027 471018027
+1(708) 226-4848 | joanna@boutiquehomerealty.com




