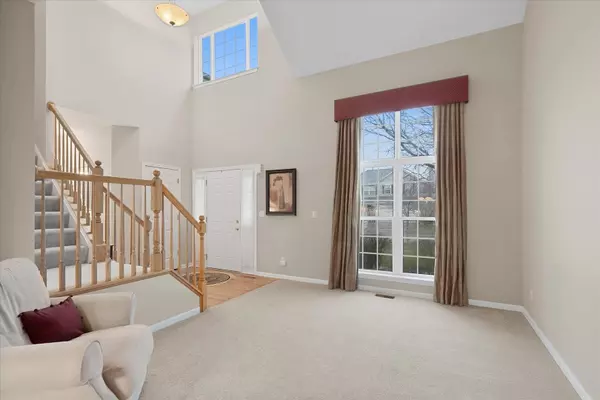For more information regarding the value of a property, please contact us for a free consultation.
Key Details
Sold Price $450,000
Property Type Single Family Home
Sub Type Detached Single
Listing Status Sold
Purchase Type For Sale
Square Footage 2,225 sqft
Price per Sqft $202
Subdivision Mill Creek
MLS Listing ID 11750108
Sold Date 05/12/23
Style Traditional
Bedrooms 4
Full Baths 2
Half Baths 1
Year Built 2003
Annual Tax Amount $10,002
Tax Year 2022
Lot Size 8,245 Sqft
Lot Dimensions 58X129X68X129
Property Description
Welcome home to Mill Creek! This home sits on one of the most gorgeous lots in the neighborhood. Enjoy sunsets under the automated awning on the deck that overlooks large backyard and ponds/open space. When you step inside the beautifully refinished hardwood floors, two story foyer/living dining room combo will take your breath away. The home's open floor plan will continue to impress as you enter the updated kitchen with stainless steel appliances, quartz counters, and 42" cabinets. Attached you will find an spacious eating area that flows right into the family room with gas burning fireplace, newer carpeting and windows; all again overlooking the beautiful backyard. Upstairs you will find the expansive master suite with attached updated full bath featuring double vanity, separate shower and soaking tub. All windows in the master bedroom and bath have been replaced. 3 Additional bedrooms with large closets, a full bath, and 2nd floor laundry complete the second floor. The full basement, with rough-in for a bathroom, is waiting for your finishing touches! Mill Creek is home to numerous parks and nature paths. The tennis courts, community pool, and mill creek village center make this community truly feel like home. Award winning Batavia schools, close to all Randall Rd has to offer, and easy access to I-88. Don't wait to tour this home!!
Location
State IL
County Kane
Community Park, Pool, Tennis Court(S), Lake, Curbs, Sidewalks, Street Lights, Street Paved
Rooms
Basement Full
Interior
Interior Features Hardwood Floors, Second Floor Laundry, Open Floorplan, Some Carpeting
Heating Natural Gas, Forced Air
Cooling Central Air
Fireplaces Number 1
Fireplace Y
Appliance Range, Microwave, Dishwasher, Refrigerator, Washer, Dryer, Disposal, Stainless Steel Appliance(s)
Exterior
Exterior Feature Deck, Patio
Garage Attached
Garage Spaces 2.0
Waterfront true
View Y/N true
Roof Type Asphalt
Building
Lot Description Pond(s), Waterfront
Story 2 Stories
Foundation Concrete Perimeter
Sewer Public Sewer
Water Public
New Construction false
Schools
Elementary Schools Grace Mcwayne Elementary School
Middle Schools Sam Rotolo Middle School Of Bat
High Schools Batavia Sr High School
School District 101, 101, 101
Others
HOA Fee Include None
Ownership Fee Simple
Special Listing Condition None
Read Less Info
Want to know what your home might be worth? Contact us for a FREE valuation!

Our team is ready to help you sell your home for the highest possible price ASAP
© 2024 Listings courtesy of MRED as distributed by MLS GRID. All Rights Reserved.
Bought with Stephanie Hawkinson • eXp Realty, LLC - Geneva
GET MORE INFORMATION

Designated Managing Broker | Owner | 471.018027 471018027
+1(708) 226-4848 | joanna@boutiquehomerealty.com




