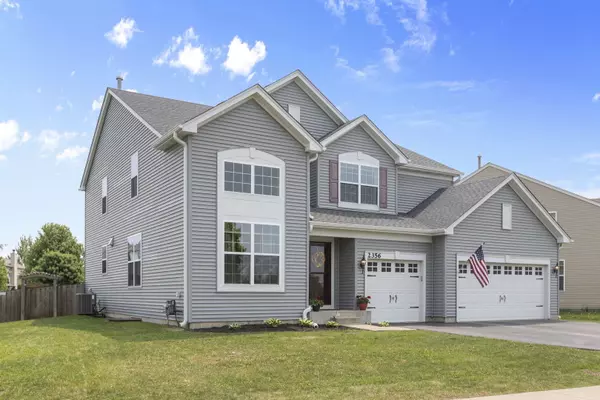For more information regarding the value of a property, please contact us for a free consultation.
Key Details
Sold Price $405,000
Property Type Single Family Home
Sub Type Detached Single
Listing Status Sold
Purchase Type For Sale
Square Footage 2,945 sqft
Price per Sqft $137
Subdivision Saratoga Springs
MLS Listing ID 11787421
Sold Date 06/15/23
Bedrooms 4
Full Baths 2
Half Baths 1
Year Built 2014
Annual Tax Amount $9,187
Tax Year 2021
Lot Size 0.260 Acres
Lot Dimensions 117 X 158 X 23 X 158
Property Description
**MULTIPLE OFFERS RECEIVED, BID DEADLINE-MONDAY 5/22 AT 4:30PM**SOMETIMES YOU JUST KNOW WHEN THE RIGHT ONE COMES ALONG....This gorgeous 2014-built 2-story home has so much to offer!! Step into a dramatic 2-story entry & formal living space, adjacent to dining room. Open Kitchen, refreshed in 2019 featuring double ovens, microwave, 36" commercial hood, granite countertops, center island, eating area and stainless appliances. Spacious family room with fireplace is perfect for entertaining. Main level dedicated office/work from home space, guest 1/2 bath, laundry and 3 car garage. 2nd floor features 4 generous sized bedrooms and 2 full baths. You will love the Primary retreat with tray ceiling, ensuite bath, dual vanities, soaker tub, separate shower and two-walk in closets! Basement has tons of storage and is awaiting your finishing touches! Get ready for summer in your fully fenced back yard with above ground (non-chlorinated)OXYGEN pool-all equipment included. Smart equipped with smart thermostat, smart doorbell and smart garage door lift-silent opener. No HOA's & No SSA's!! RECENT UPDATES include Roof & Gutters/2023, New Carpet/2023 with 50/month warranty w/stain protection, Kitchen/2019, Refrigerator/2022, Dishwasher/2023, 3-New Toilets/2022, LVP in FR/2023 and newer paint. North facing home with tons of light!! Award Winning Oswego SD308! Minutes to shopping, schools, highways, parks, train & more!! MAKE OFFER & MOVE IN!! QUICK CLOSE OK!!
Location
State IL
County Kendall
Community Curbs, Sidewalks, Street Lights
Rooms
Basement Partial
Interior
Interior Features Vaulted/Cathedral Ceilings, Hardwood Floors, First Floor Laundry, Walk-In Closet(s)
Heating Natural Gas
Cooling Central Air
Fireplaces Number 1
Fireplaces Type Gas Log, Gas Starter
Fireplace Y
Appliance Double Oven, Range, Microwave, Dishwasher, Refrigerator, Washer, Dryer, Disposal, Stainless Steel Appliance(s), Range Hood
Laundry Gas Dryer Hookup, In Unit
Exterior
Garage Attached
Garage Spaces 3.0
Waterfront false
View Y/N true
Roof Type Asphalt
Building
Lot Description Fenced Yard
Story 2 Stories
Foundation Concrete Perimeter
Sewer Public Sewer
Water Public
New Construction false
Schools
Elementary Schools Hunt Club Elementary School
Middle Schools Traughber Junior High School
High Schools Oswego High School
School District 308, 308, 308
Others
HOA Fee Include None
Ownership Fee Simple
Special Listing Condition None
Read Less Info
Want to know what your home might be worth? Contact us for a FREE valuation!

Our team is ready to help you sell your home for the highest possible price ASAP
© 2024 Listings courtesy of MRED as distributed by MLS GRID. All Rights Reserved.
Bought with Diego Ochoa • Coldwell Banker Realty
GET MORE INFORMATION

Designated Managing Broker | Owner | 471.018027 471018027
+1(708) 226-4848 | joanna@boutiquehomerealty.com



