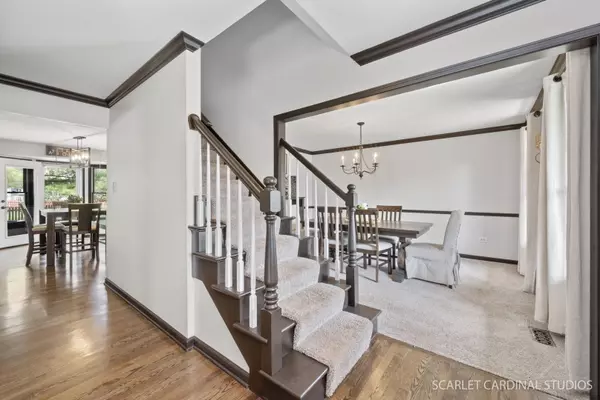For more information regarding the value of a property, please contact us for a free consultation.
Key Details
Sold Price $566,000
Property Type Single Family Home
Sub Type Detached Single
Listing Status Sold
Purchase Type For Sale
Square Footage 2,692 sqft
Price per Sqft $210
Subdivision Oakhurst
MLS Listing ID 11760624
Sold Date 06/30/23
Style Traditional
Bedrooms 4
Full Baths 2
Half Baths 2
HOA Fees $24/ann
Year Built 1990
Annual Tax Amount $10,861
Tax Year 2021
Lot Dimensions 27X18X171X166X110
Property Description
**Multiple Offers- Calling for highest and best by Monday 4/24 at 12pm.** Quiet Oakhurst living within walking distance to District 204 Schools. This house is close to EVERYTHING! Located on a cul-de-sac and surrounded by walking paths, this house will impress from the moment you see it. Upon entering the house, there is a large entry way with wood floors and a hallway leading back to the main living area. The traditional house has a front sitting room with glass french doors leading to a large living room complete with fireplace. A Dining Room leads to the kitchen with large eat in area. Contemporary lighting, granite counter tops, white cabinets and black subway tile backsplash make this the perfect entertaining kitchen. A hallway leads back to the laundry room with backyard access and a private office. The primary suite includes a large walk in closet and separate primary bathroom with soaking tub and stand up shower. The dormers add a unique feel to the primary bedroom and the wooden beam on the ceiling makes it the perfect space for relaxation. Three more bedrooms and a full bath upstairs with great closet space. The basement is finished complete with a half bath. A large space is currently set up as the perfect teen living space but is also a great space for a playroom or space to entertain. (Projector is not included). The yard is one of the largest lots in the area. The yard has mature trees, landscaping and a stamped concrete patio. Easy access to 88. Walking distance to the Elementary and High School. Close to the neighborhood clubhouse (pool bonds available) and steps to the walking paths surrounding Waubonsie Lake.
Location
State IL
County Du Page
Community Clubhouse, Park, Pool, Tennis Court(S), Lake, Sidewalks
Rooms
Basement Full
Interior
Interior Features Skylight(s), Hardwood Floors, First Floor Laundry
Heating Natural Gas, Forced Air
Cooling Central Air
Fireplaces Number 1
Fireplaces Type Wood Burning, Gas Starter
Fireplace Y
Appliance Range, Microwave, Dishwasher, Refrigerator, Washer, Dryer, Disposal, Stainless Steel Appliance(s)
Exterior
Exterior Feature Stamped Concrete Patio
Garage Attached
Garage Spaces 2.0
Waterfront false
View Y/N true
Roof Type Asphalt
Building
Lot Description Cul-De-Sac, Fenced Yard, Landscaped
Story 2 Stories
Foundation Concrete Perimeter
Sewer Public Sewer
Water Public
New Construction false
Schools
Elementary Schools Steck Elementary School
Middle Schools Fischer Middle School
High Schools Waubonsie Valley High School
School District 204, 204, 204
Others
HOA Fee Include Insurance
Ownership Fee Simple w/ HO Assn.
Special Listing Condition None
Read Less Info
Want to know what your home might be worth? Contact us for a FREE valuation!

Our team is ready to help you sell your home for the highest possible price ASAP
© 2024 Listings courtesy of MRED as distributed by MLS GRID. All Rights Reserved.
Bought with Puneet Kapoor • Keller Williams Infinity
GET MORE INFORMATION

Designated Managing Broker | Owner | 471.018027 471018027
+1(708) 226-4848 | joanna@boutiquehomerealty.com




