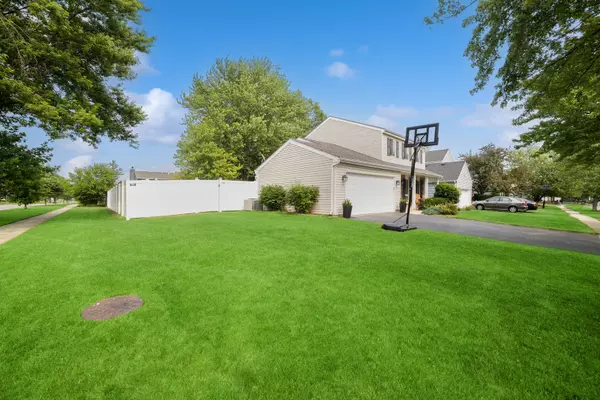For more information regarding the value of a property, please contact us for a free consultation.
Key Details
Sold Price $343,000
Property Type Single Family Home
Sub Type Detached Single
Listing Status Sold
Purchase Type For Sale
Square Footage 1,570 sqft
Price per Sqft $218
Subdivision Apple Orchard
MLS Listing ID 11810165
Sold Date 07/27/23
Style Traditional
Bedrooms 3
Full Baths 1
Half Baths 1
Year Built 1984
Annual Tax Amount $6,593
Tax Year 2022
Lot Size 0.254 Acres
Lot Dimensions 85X130X85X130
Property Description
Immaculate and Move-In Ready! Charming 3 Bedroom Home in Bartlett's Prime Location with no HOA! Welcome to 1167 Beech Tree Ln, a sharp two-story residence with loads of updates and improvements. Upon entering, you'll be immediately impressed by the well-maintained interior boasting an abundance of natural light and a welcoming atmosphere. The updated kitchen is a true highlight, featuring custom cabinets, sleek stainless steel appliances, gorgeous Corian countertops, and a trendy subway tile backsplash. Prepare meals with ease and entertain guests in this open space. The family room is a cozy retreat, with the option to install a wood burning fireplace, as the footing is already in place. The updated bathrooms add a modern touch, ensuring a stylish and functional space for daily routines. Several key updates have been made to this property, including newer replacement siding, a furnace, and an air conditioning unit (both approx. 6-8 years) plus new hot water tank. Outdoor living is a pleasure on the large corner lot with mature landscaping, large refinished deck and new white vinyl privacy fence. Relax on the cozy front porch and enjoy the neighborhood's charm. Close proximity to shopping centers, downtown Bartlett with Metra access, park, disc golf and a variety of restaurants.
Location
State IL
County Du Page
Community Curbs, Sidewalks, Street Lights, Street Paved
Rooms
Basement None
Interior
Heating Natural Gas, Forced Air
Cooling Central Air
Fireplace N
Appliance Range, Microwave, Dishwasher, Refrigerator, Washer, Dryer, Disposal
Exterior
Exterior Feature Patio, Storms/Screens
Garage Attached
Garage Spaces 2.0
Waterfront false
View Y/N true
Roof Type Asphalt
Building
Lot Description Corner Lot
Story 2 Stories
Foundation Concrete Perimeter
Sewer Public Sewer
Water Public
New Construction false
Schools
Elementary Schools Sycamore Trails Elementary Schoo
Middle Schools East View Middle School
High Schools Bartlett High School
School District 46, 46, 46
Others
HOA Fee Include None
Ownership Fee Simple
Special Listing Condition None
Read Less Info
Want to know what your home might be worth? Contact us for a FREE valuation!

Our team is ready to help you sell your home for the highest possible price ASAP
© 2024 Listings courtesy of MRED as distributed by MLS GRID. All Rights Reserved.
Bought with Jack Mikolajewicz • Zerillo Realty Inc.
GET MORE INFORMATION

Designated Managing Broker | Owner | 471.018027 471018027
+1(708) 226-4848 | joanna@boutiquehomerealty.com




