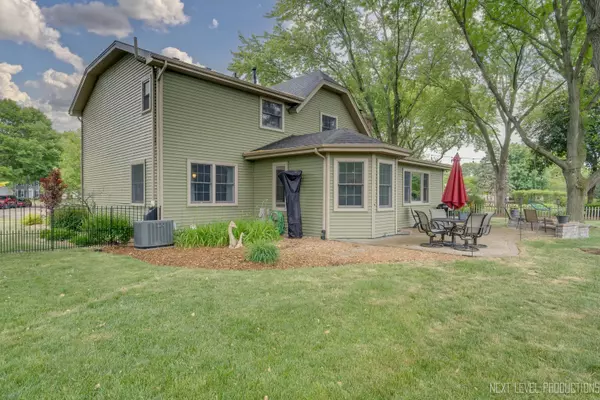For more information regarding the value of a property, please contact us for a free consultation.
Key Details
Sold Price $700,000
Property Type Single Family Home
Sub Type Detached Single
Listing Status Sold
Purchase Type For Sale
Square Footage 2,624 sqft
Price per Sqft $266
Subdivision Hobson West
MLS Listing ID 11807938
Sold Date 07/31/23
Style Traditional
Bedrooms 4
Full Baths 3
Half Baths 1
HOA Fees $55/ann
Year Built 1981
Annual Tax Amount $10,307
Tax Year 2022
Lot Size 0.330 Acres
Lot Dimensions 52X134X169X145
Property Description
Located in the heart of a vibrant community, this home is less than 1 mile from Downtown Naperville's shopping, restaurants, festivals and entertainment. Hobson West is a highly sought after neighborhood with a pool, tennis courts and active social calendar all included in the very low HOA. This home has a wonderful expanded open floor plan throughout the first floor. Updated kitchen with all new high-end stainless appliances, custom cabinetry and an extra large table space overlooking the beautiful backyard. The family room has enough space for everyone to gather around the fireplace for a movie or game night. Living and dining rooms can also be used for offices or flex space. Upstairs features 4 extra large bedrooms with fantastic closets, ceiling fans and bamboo hardwood flooring. WAIT..... did you see there are TWO en-suite bathrooms and a THIRD large hall bath all beautifully remodeled? No excuses, everyone should be ready on time!! Basement has a finished rec room with built-ins for your A/V equipment. A sliding pocket door allows the room to be divided for a bedroom or office. Last but not least, a THREE car garage, .33 acre lot with mature tress and landscaping, quiet court, fenced yard, shed and a paver patio. Award winning Dist 203 schools, Elmwood, Lincoln & Naperville Central. Improvements include: roof 2021, HVAC 2019, windows 2015, siding 2015, water heater 2023, refrig & dishwasher 2023, oven 2020, washer 2022.
Location
State IL
County Du Page
Community Park, Pool, Tennis Court(S), Lake
Rooms
Basement Partial
Interior
Interior Features First Floor Laundry
Heating Natural Gas
Cooling Central Air
Fireplaces Number 1
Fireplaces Type Gas Log, Gas Starter
Fireplace Y
Appliance Double Oven, Microwave, Dishwasher, Refrigerator, Washer, Dryer, Disposal
Exterior
Exterior Feature Brick Paver Patio, Invisible Fence
Garage Attached
Garage Spaces 3.0
Waterfront false
View Y/N true
Roof Type Asphalt
Building
Lot Description Cul-De-Sac
Story 2 Stories
Foundation Concrete Perimeter
Sewer Public Sewer
Water Lake Michigan
New Construction false
Schools
Elementary Schools Elmwood Elementary School
Middle Schools Lincoln Junior High School
High Schools Naperville Central High School
School District 203, 203, 203
Others
HOA Fee Include Insurance, Pool
Ownership Fee Simple w/ HO Assn.
Special Listing Condition None
Read Less Info
Want to know what your home might be worth? Contact us for a FREE valuation!

Our team is ready to help you sell your home for the highest possible price ASAP
© 2024 Listings courtesy of MRED as distributed by MLS GRID. All Rights Reserved.
Bought with Ben Kastein • Advantage Realty Group
GET MORE INFORMATION

Designated Managing Broker | Owner | 471.018027 471018027
+1(708) 226-4848 | joanna@boutiquehomerealty.com




