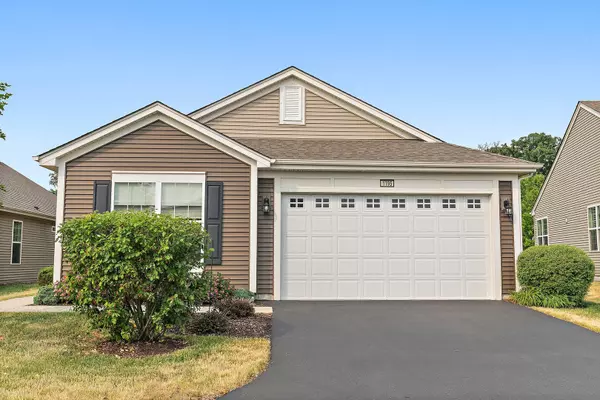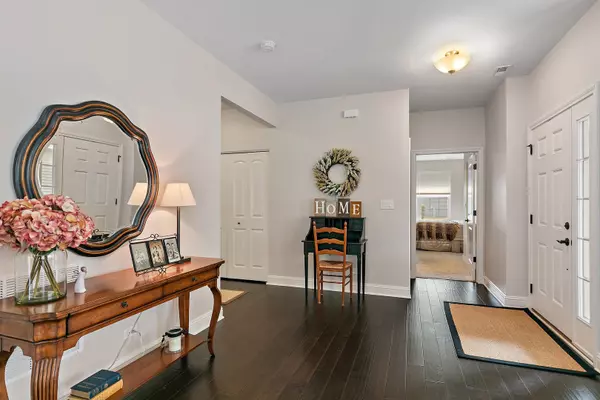For more information regarding the value of a property, please contact us for a free consultation.
Key Details
Sold Price $350,000
Property Type Single Family Home
Sub Type Detached Single
Listing Status Sold
Purchase Type For Sale
Square Footage 1,983 sqft
Price per Sqft $176
Subdivision Carillon At Cambridge Lakes
MLS Listing ID 11827212
Sold Date 08/28/23
Style Ranch
Bedrooms 2
Full Baths 2
HOA Fees $263/mo
Year Built 2016
Annual Tax Amount $6,095
Tax Year 2022
Lot Size 6,969 Sqft
Lot Dimensions 52 X 122 X 61 X 122
Property Description
Welcome to Carillon, an exceptional active adult community designed for those in pursuit of a vibrant and fulfilling lifestyle. Tucked away in a tranquil neighborhood, this delightful ranch-style Greenbriar model home seamlessly combines comfort, convenience, and resort-style amenities. Offering 2 bedrooms, 2 bathrooms, a spacious living room, a dining room, a den, a beautiful kitchen with an adjacent eating area overlooking the family room, and a 2-car garage. Upon entering this meticulously maintained home, you will be greeted by a soothing color palette that flows harmoniously throughout the entire space. The living room and dining room are bathed in natural light, accentuating the inviting atmosphere. Engineered hardwood flooring adorns the main areas, adding a touch of elegance and durability. The spacious kitchen boasts warm off-white cabinets with crown molding, complemented by quartz countertops and stainless-steel appliances. From the kitchen, your gaze extends to the expansive eating area and family room, adorned with an abundance of windows that overlook the private patio and backyard, offering a tranquil retreat backed by a tree-lined berm. The two bedrooms in this home provide cozy retreats for relaxation. The master bedroom impresses with its generous proportions, tray ceiling, and ample closets, while an en-suite bathroom ensures ultimate convenience with double bowl sink and shower. Equally inviting, the second bedroom can serve as a guest room with a private bath. With lawn care and snow removal managed by the association, you can fully immerse yourself in the exclusive Carillon lifestyle. Enjoy the 30,000 square foot clubhouse, featuring a fitness center, indoor and outdoor pools, and a ton of fun activities.
Location
State IL
County Kane
Community Clubhouse, Park, Pool, Tennis Court(S), Lake, Curbs, Gated, Sidewalks, Street Lights, Street Paved
Rooms
Basement None
Interior
Interior Features Wood Laminate Floors, First Floor Bedroom, First Floor Laundry, First Floor Full Bath, Walk-In Closet(s)
Heating Natural Gas, Forced Air
Cooling Central Air
Fireplace N
Appliance Range, Microwave, Dishwasher, Refrigerator, Washer, Dryer, Disposal, Stainless Steel Appliance(s)
Exterior
Exterior Feature Patio
Garage Attached
Garage Spaces 2.0
Waterfront false
View Y/N true
Roof Type Asphalt
Building
Story 1 Story
Foundation Concrete Perimeter
Sewer Public Sewer
Water Public
New Construction false
Schools
Elementary Schools Gary Wright Elementary School
Middle Schools Hampshire Middle School
High Schools Hampshire High School
School District 300, 300, 300
Others
HOA Fee Include Insurance, Clubhouse, Exercise Facilities, Pool, Lawn Care, Snow Removal
Ownership Fee Simple w/ HO Assn.
Special Listing Condition None
Read Less Info
Want to know what your home might be worth? Contact us for a FREE valuation!

Our team is ready to help you sell your home for the highest possible price ASAP
© 2024 Listings courtesy of MRED as distributed by MLS GRID. All Rights Reserved.
Bought with James Byrnes • Baird & Warner Real Estate - Algonquin
GET MORE INFORMATION

Designated Managing Broker | Owner | 471.018027 471018027
+1(708) 226-4848 | joanna@boutiquehomerealty.com




