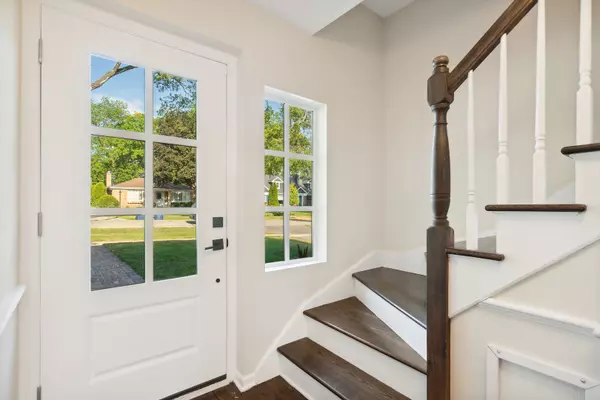For more information regarding the value of a property, please contact us for a free consultation.
Key Details
Sold Price $670,000
Property Type Single Family Home
Sub Type Detached Single
Listing Status Sold
Purchase Type For Sale
Square Footage 2,276 sqft
Price per Sqft $294
MLS Listing ID 11823408
Sold Date 08/29/23
Bedrooms 4
Full Baths 2
Half Baths 1
Year Built 1953
Annual Tax Amount $9,539
Tax Year 2021
Lot Dimensions 70X132
Property Description
Motivated sellers! A remarkable offering nestled farthest away from the tracks in wonderful Blackhawk Heights! Front picture is a mock-up as to what it looks like with painted brick. A beautiful 4 bedroom, 2.5 bath with hardwood throughout. New front door/foyer window with plenty of light streaming in. Large windows in Living Room overlooks sweet brick sidewalk and quiet part of the street. Plenty of Dining Room space for entertaining! Open kitchen overlooks back yard and has 2 pantry closets. Eating area/Family room includes serving island with space for bar stools and built-in wine cooler. Easy access to basement and backyard. With four total 2nd floor bedrooms, the primary suite bath is updated and has a walk-in closet. Three nice-sized bedrooms with closet space and one bedroom having a built-in Murphy bed for stayover guests. Remodeled baths on 2nd floor with neutral tile, updated vanities and hardware. Laundry is located in the hall bath--so convenient! Painted basement has great potential!! Detached garage has a covered porch for these Summer evenings which possibly could convert into two-car garage. Completely fenced in yard. Amazing neighborhood!! Fun activities for families throughout the year!
Location
State IL
County Du Page
Community Park, Sidewalks, Street Paved
Rooms
Basement Full
Interior
Interior Features Hardwood Floors, Second Floor Laundry, Built-in Features, Walk-In Closet(s)
Heating Natural Gas
Cooling Central Air
Fireplace N
Appliance Range, Dishwasher, Refrigerator, Washer, Dryer, Disposal, Wine Refrigerator
Exterior
Exterior Feature Patio, Storms/Screens
Garage Detached
Garage Spaces 1.0
Waterfront false
View Y/N true
Building
Lot Description Fenced Yard
Story 2 Stories
Sewer Public Sewer
Water Lake Michigan
New Construction false
Schools
Elementary Schools J T Manning Elementary School
Middle Schools Westmont Junior High School
High Schools Westmont High School
School District 201, 201, 201
Others
HOA Fee Include None
Ownership Fee Simple
Special Listing Condition None
Read Less Info
Want to know what your home might be worth? Contact us for a FREE valuation!

Our team is ready to help you sell your home for the highest possible price ASAP
© 2024 Listings courtesy of MRED as distributed by MLS GRID. All Rights Reserved.
Bought with John Bourjaily • @properties Christie's International Real Estate
GET MORE INFORMATION

Designated Managing Broker | Owner | 471.018027 471018027
+1(708) 226-4848 | joanna@boutiquehomerealty.com




