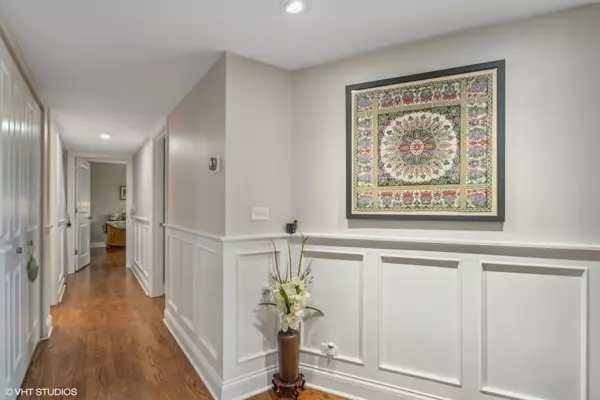For more information regarding the value of a property, please contact us for a free consultation.
Key Details
Sold Price $380,000
Property Type Condo
Sub Type Condo
Listing Status Sold
Purchase Type For Sale
Square Footage 1,516 sqft
Price per Sqft $250
Subdivision Lake Hinsdale Village
MLS Listing ID 11855651
Sold Date 09/22/23
Bedrooms 3
Full Baths 2
HOA Fees $726/mo
Year Built 1974
Annual Tax Amount $3,761
Tax Year 2022
Lot Dimensions COMMON
Property Description
COMPLETE RENOVATION IN 2020. This highly desired waterfront condo with water views from every room features 3 BEDROOMS / 2 BATHROOMS with an open floor plan, refinished hardwood floors throughout, and luxurious custom trimmed wainscoted hallway and foyer walls. KITCHEN features new ceiling-height cabinets, newer 2021 stainless-steel appliances, herringbone combination backsplash, quartz countertops, and a storage-friendly island breakfast bar. DINING ROOM has a full-sized butler's pantry / dry bar with granite countertop. MASTER BEDROOM includes private bath and walk-in closet. 2 FULL BATHS have been renovated from top to bottom and include quartz counter tops. Recent upgrades include in-unit washer and dryer, recessed lighting, new fixtures, new windows and doors throughout. INDOOR GARAGE parking space #30 with storage. Elevator building. AMENITIES include: swimming pool, party room, club house, tennis courts, basketball court, exercise room, sundeck, playground, paddle boats, fishing, and trail paths. Live like you are on vacation year-round!
Location
State IL
County Du Page
Rooms
Basement None
Interior
Interior Features Bar-Dry, Hardwood Floors, Walk-In Closet(s), Open Floorplan, Lobby, Separate Dining Room
Heating Natural Gas, Forced Air
Cooling Central Air
Fireplace N
Appliance Range, Portable Dishwasher, Refrigerator, Washer, Dryer, Stainless Steel Appliance(s)
Laundry In Unit
Exterior
Exterior Feature Balcony
Garage Attached
Garage Spaces 1.0
Community Features Elevator(s), Exercise Room, On Site Manager/Engineer, Park, Party Room, Pool, Security Door Lock(s), Tennis Court(s), Intercom, Trail(s), Water View
Waterfront true
View Y/N true
Roof Type Rubber
Parking Type Assigned, Visitor Parking, Secured
Building
Lot Description Pond(s), Mature Trees, Outdoor Lighting, Sidewalks, Streetlights
Sewer Septic-Private
Water Lake Michigan
New Construction false
Schools
Elementary Schools Gower West Elementary School
Middle Schools Gower Middle School
High Schools Hinsdale South High School
School District 62, 62, 86
Others
Pets Allowed Cats OK, Dogs OK, Size Limit
HOA Fee Include Heat, Water, Exterior Maintenance, Lawn Care, Scavenger, Snow Removal
Ownership Condo
Special Listing Condition None
Read Less Info
Want to know what your home might be worth? Contact us for a FREE valuation!

Our team is ready to help you sell your home for the highest possible price ASAP
© 2024 Listings courtesy of MRED as distributed by MLS GRID. All Rights Reserved.
Bought with Jared Litwiller • Coldwell Banker Real Estate Group
GET MORE INFORMATION

Designated Managing Broker | Owner | 471.018027 471018027
+1(708) 226-4848 | joanna@boutiquehomerealty.com




