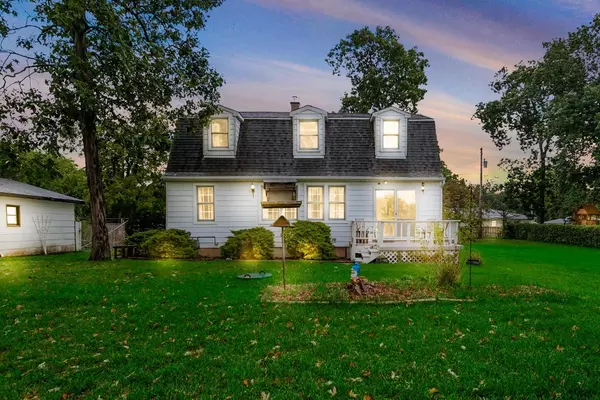For more information regarding the value of a property, please contact us for a free consultation.
Key Details
Sold Price $219,900
Property Type Single Family Home
Sub Type Detached Single
Listing Status Sold
Purchase Type For Sale
Square Footage 1,381 sqft
Price per Sqft $159
Subdivision Venetian Village
MLS Listing ID 11887231
Sold Date 11/22/23
Style Cape Cod
Bedrooms 5
Full Baths 2
Year Built 1942
Annual Tax Amount $5,285
Tax Year 2022
Lot Size 0.465 Acres
Lot Dimensions 150 X 135
Property Description
You will think you're living in the Country when you see this 3 lot, Cape Cod w/ 5 bedrooms and 2 full bathrooms. Nestled between Miltmore Lake and Slough Lake, there is lots of space to enjoy the outdoors and beautiful scenery across the street and all around. 2 lots are fenced in front and back for your dogs to run. Sunny front deck with slider leads into your entry/eating area. Galley style Kitchen w/ breakfast bar includes all appliances. Separate Formal Dining room for your family/friend gatherings and holiday meals. Very large living room trimmed in well kept, Knotty Pine wood walls. 1st floor bedroom and full bathroom is perfect for those who struggle with stairs. Upstairs leads to the large Master Bedroom with his/hers walk-in closets with a Tandem 2nd bedroom perfect for nursery or small kids and a nice size 3rd bedroom also with walk-in closet. Basement is partially finished with the 5th bedroom, full bathroom and laundry room. Also, there is a work bench and plenty of space for storage plus a 2nd exit to the backyard. Entertaining 2-tiered deck enhances the expansive back yard. Large detached garage allows space for 2 cars & includes work bench and built-in floor-to-ceiling cabinets. 3rd lot is large enough to build. Whole house Generac generator stays. This property is fairly priced at appraisal value for quick sale. Don't miss out on this one.
Location
State IL
County Lake
Community Lake, Street Lights, Street Paved
Rooms
Basement Full
Interior
Heating Natural Gas, Forced Air
Cooling Central Air
Fireplace N
Appliance Range, Microwave, Dishwasher, Refrigerator, Washer, Dryer
Laundry Sink
Exterior
Exterior Feature Deck, Storms/Screens
Garage Detached
Garage Spaces 2.0
Waterfront false
View Y/N true
Roof Type Asphalt
Building
Lot Description Fenced Yard, Nature Preserve Adjacent, Views
Story 2 Stories
Foundation Concrete Perimeter
Sewer Septic-Private
Water Private Well
New Construction false
Schools
School District 41, 41, 127
Others
HOA Fee Include None
Ownership Fee Simple
Special Listing Condition None
Read Less Info
Want to know what your home might be worth? Contact us for a FREE valuation!

Our team is ready to help you sell your home for the highest possible price ASAP
© 2024 Listings courtesy of MRED as distributed by MLS GRID. All Rights Reserved.
Bought with Marilynn MacKinney • Coldwell Banker Realty
GET MORE INFORMATION

Designated Managing Broker | Owner | 471.018027 471018027
+1(708) 226-4848 | joanna@boutiquehomerealty.com




