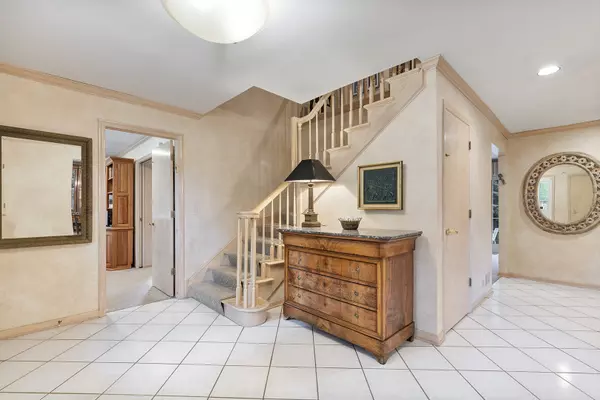For more information regarding the value of a property, please contact us for a free consultation.
Key Details
Sold Price $930,000
Property Type Single Family Home
Sub Type Detached Single
Listing Status Sold
Purchase Type For Sale
Square Footage 3,722 sqft
Price per Sqft $249
MLS Listing ID 11878657
Sold Date 12/08/23
Style Colonial
Bedrooms 6
Full Baths 4
Half Baths 1
Year Built 1989
Annual Tax Amount $14,884
Tax Year 2021
Lot Size 0.280 Acres
Property Description
Head-turning curb appeal, fantastic location, fabulous floor plan including a main floor office, big (3,722) square footage and a coveted 3 car garage all add up to making this exceptional 5/6 bedroom, 4.1 bath home the one you've been waiting for! Ideally situated at the end of a cul-de-sac with grassy, open-land playing retention area, this charmer is in sought-after elementary District #27 school district, winner of 2 nationally acclaimed Blue Ribbon awards and highly ranked Glenbrook North High School plus is only blocks to Northbrook's Sports Center/pool/indoor skating and Leisure Center with state-of-the-art playground and more! Step into the impressive foyer with pretty turned staircase and on to the banquet-sized formal dining room or the generous main floor office complete with handsome built-ins; both rooms feature oversized windows with lovely views of the tranquil, tree-lined street. The 23' x 25' family room has great room proportions! An attractive fireplace with gas starter and custom floor-to-ceiling bookshelves/cabinetry create a warm and inviting ambiance throughout and two sets of French doors lead out to the enormous patio perfect for relaxing and entertaining alike. Nearby, the extra-large kitchen features abundant WoodMode cabinetry, a center island/breakfast bar, serving area and appliances such as SubZero and Miele; the big bayed eating area overlooks and opens to the patio and private backyard. The adjacent super-sized laundry/mud room easily accommodates a 2nd office area and there is a built-in kitchenette with cabinetry, sink and 2nd dishwasher, stackable front-loading washer and dryer along with 3 large closets; a side door leads out to a convenient dog run. There are five spacious bedrooms on the second level along with two remodeled hall baths and a deep, walk-in linen closet; the sixth bedroom is located in the lower level. The primary bedroom is a retreat unto itself with plenty of room for a sitting or office area; there are two walk-in, organized closets, separate vanities and a spa-like bathroom with vaulted ceilings, whirlpool and steam shower. The full lower level awaits more fun and play with huge rec/game rooms, 6th bedroom, full bath and a gigantic 36' x 14' storage area which could be a future exercise room/theater or massive workroom. There are 2-zone HVAC systems (1 furnace '19, 1 cac '18), 2 hot water heaters ('12), 1st layer roof ('12 ), top-of-the-line commercial-grade Tramco Tower Sump Pump, whole-house generator ('13) and the entire exterior has been freshly painted ('20). This custom home, built by the original owner, exudes exceptional workmanship inside and out boasting a timeless design meant to last a lifetime. Professional landscaping including flowering trees, mature bushes, colorful perennials and an underground sprinkling system further enhances the attractive appeal of this wondedrful home in a most sought-after and desirable Northbrook location! ***Accompanied showings will be allowed by appointment--CALL ShowingTime***
Location
State IL
County Cook
Community Curbs, Sidewalks, Street Paved
Rooms
Basement Full
Interior
Interior Features First Floor Laundry, Built-in Features, Walk-In Closet(s), Bookcases
Heating Natural Gas, Forced Air
Cooling Central Air, Zoned
Fireplaces Number 1
Fireplaces Type Wood Burning, Gas Starter
Fireplace Y
Appliance Double Oven, Dishwasher, High End Refrigerator, Washer, Dryer, Disposal, Cooktop, Range Hood, Wall Oven
Laundry Gas Dryer Hookup, In Unit, Laundry Chute, Laundry Closet, Sink
Exterior
Garage Attached
Garage Spaces 3.0
Waterfront false
View Y/N true
Roof Type Asphalt
Building
Lot Description Landscaped
Story 2 Stories
Foundation Concrete Perimeter
Sewer Public Sewer
Water Lake Michigan
New Construction false
Schools
Elementary Schools Hickory Point Elementary School
Middle Schools Wood Oaks Junior High School
High Schools Glenbrook North High School
School District 27, 27, 225
Others
HOA Fee Include None
Ownership Fee Simple
Special Listing Condition None
Read Less Info
Want to know what your home might be worth? Contact us for a FREE valuation!

Our team is ready to help you sell your home for the highest possible price ASAP
© 2024 Listings courtesy of MRED as distributed by MLS GRID. All Rights Reserved.
Bought with Todd Trawinski • Berkshire Hathaway HomeServices Chicago
GET MORE INFORMATION

Designated Managing Broker | Owner | 471.018027 471018027
+1(708) 226-4848 | joanna@boutiquehomerealty.com




