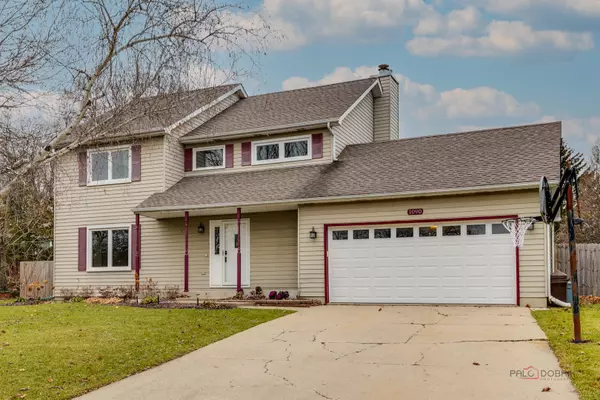For more information regarding the value of a property, please contact us for a free consultation.
Key Details
Sold Price $326,000
Property Type Single Family Home
Sub Type Detached Single
Listing Status Sold
Purchase Type For Sale
Square Footage 2,130 sqft
Price per Sqft $153
Subdivision Crescent Meadows
MLS Listing ID 11945026
Sold Date 01/16/24
Style Traditional
Bedrooms 4
Full Baths 2
Half Baths 1
Year Built 1990
Annual Tax Amount $7,894
Tax Year 2022
Lot Size 0.269 Acres
Lot Dimensions 52X115X132X160
Property Description
Move in and start making memories! Nestled on a quiet cul-de-sac, the fully fenced backyard provides a perfect retreat for relaxation and play. Begin your day on the charming front porch, sipping your morning coffee. Greet guests as they arrive and invite them inside to the welcoming foyer. Next is a sun-filled living room accented by a chic shiplap wall and an adjoining dining room; both offer great spaces for hosting memorable gatherings with family and friends. The heart of this home, the kitchen was recently updated in 2019 to feature a myriad of white cabinets, beautiful quartz counters, and quality stainless-steel appliances. Whether meal prepping or enjoying a quick bite in the cozy breakfast area, this kitchen is designed for you. The open layout ensures that the chef of the home can keep a watchful eye on kids/pets as they play indoors or out. As the day winds down, continue the conversations in the seamlessly connected family room, warmed by a wood-burning fireplace. Head outside through the slider to your private deck and fenced yard, added in 2020, creating a worry-free space for kids and pets to play. Back inside, a half bath and laundry closet complete the main level. When it's time for bed, retreat upstairs to the main bedroom offering a private bath, remarkable hardwood flooring, ample closet space, and private access to the balcony deck where you can enjoy intimate nights out looking at the stars. Three additional bedrooms (one with a slider to the balcony deck), and a full bath complete the second level. The partially finished basement offers untapped potential, inviting you to envision a media room, home gym, or large rec room - the possibilities are limitless. 2 car attached garage! Conveniently located near shopping, restaurants, entertainment, and I-94. Schedule your showing today.
Location
State IL
County Lake
Community Street Lights, Street Paved
Rooms
Basement Full
Interior
Interior Features Hardwood Floors, First Floor Laundry
Heating Natural Gas, Forced Air
Cooling Central Air
Fireplaces Number 1
Fireplaces Type Wood Burning
Fireplace Y
Appliance Range, Microwave, Dishwasher, Refrigerator, Disposal, Stainless Steel Appliance(s)
Laundry Laundry Closet
Exterior
Exterior Feature Balcony, Deck, Patio, Storms/Screens
Garage Attached
Garage Spaces 2.0
Waterfront false
View Y/N true
Roof Type Asphalt
Building
Lot Description Cul-De-Sac, Fenced Yard
Story 2 Stories
Sewer Public Sewer, Sewer-Storm
Water Lake Michigan, Public
New Construction false
Schools
High Schools Warren Township High School
School District 56, 56, 121
Others
HOA Fee Include None
Ownership Fee Simple
Special Listing Condition None
Read Less Info
Want to know what your home might be worth? Contact us for a FREE valuation!

Our team is ready to help you sell your home for the highest possible price ASAP
© 2024 Listings courtesy of MRED as distributed by MLS GRID. All Rights Reserved.
Bought with Maria DelBoccio • @properties Christie's International Real Estate
GET MORE INFORMATION

Designated Managing Broker | Owner | 471.018027 471018027
+1(708) 226-4848 | joanna@boutiquehomerealty.com




