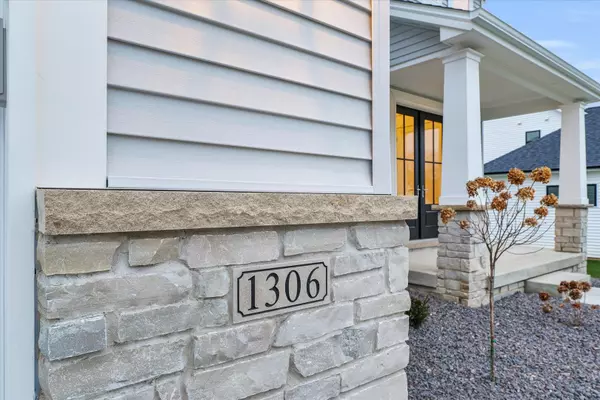For more information regarding the value of a property, please contact us for a free consultation.
Key Details
Sold Price $578,000
Property Type Single Family Home
Sub Type Detached Single
Listing Status Sold
Purchase Type For Sale
Square Footage 2,232 sqft
Price per Sqft $258
MLS Listing ID 11941757
Sold Date 03/27/24
Bedrooms 5
Full Baths 3
Half Baths 1
HOA Fees $12/ann
Year Built 2023
Annual Tax Amount $8
Tax Year 2022
Lot Dimensions 152.01 X 95.5
Property Description
Enter into refined living and upscale entertaining in this exceptional newly constructed residence. Every inch of this stunning home exudes sophistication and thoughtful design. Gleaming hardwood floors seamlessly flow through the expansive main level, accentuating the meticulous craftsmanship evident in every detail. High-end light fixtures, impeccable millwork, a stainless steel appliance package, 8-foot interior doors, and abundant natural light! Ascend the staircase to discover a primary suite that defines luxury living. With a trey ceiling, a fully appointed walk-in closet, and a spa-like ensuite boasting dual vanities, beautiful tiled flooring, a freestanding soaker tub, and a separate tiled shower, this space is a true sanctuary. Three generously sized bedrooms and a full bath with dual vanities complete the upper level, ensuring comfort for all. The lower level beckons with additional living space, featuring a spacious family/rec room, a full bath, and a fifth bedroom, offering versatility and convenience. Outside, a fully sodded yard, complemented by a landscaping package, adds a natural elegance. This home is a must-see for those seeking their next dream home, where functional living combines with luxurious details, creating an unparalleled living experience.
Location
State IL
County Champaign
Community Park, Curbs, Sidewalks, Street Paved
Rooms
Basement Full
Interior
Interior Features Vaulted/Cathedral Ceilings, Bar-Dry, Hardwood Floors, First Floor Laundry, Walk-In Closet(s)
Heating Natural Gas
Cooling Central Air
Fireplaces Number 1
Fireplace Y
Appliance Range, Microwave, Dishwasher
Exterior
Garage Attached
Garage Spaces 3.0
Waterfront false
View Y/N true
Roof Type Asphalt
Building
Story 2 Stories
Sewer Public Sewer
Water Public
New Construction true
Schools
Elementary Schools Mahomet Elementary School
Middle Schools Mahomet Junior High School
High Schools Mahomet-Seymour High School
School District 3, 3, 3
Others
HOA Fee Include Insurance
Ownership Fee Simple
Special Listing Condition None
Read Less Info
Want to know what your home might be worth? Contact us for a FREE valuation!

Our team is ready to help you sell your home for the highest possible price ASAP
© 2024 Listings courtesy of MRED as distributed by MLS GRID. All Rights Reserved.
Bought with J Leman • eXp Realty,LLC-Cha
GET MORE INFORMATION

Designated Managing Broker | Owner | 471.018027 471018027
+1(708) 226-4848 | joanna@boutiquehomerealty.com




