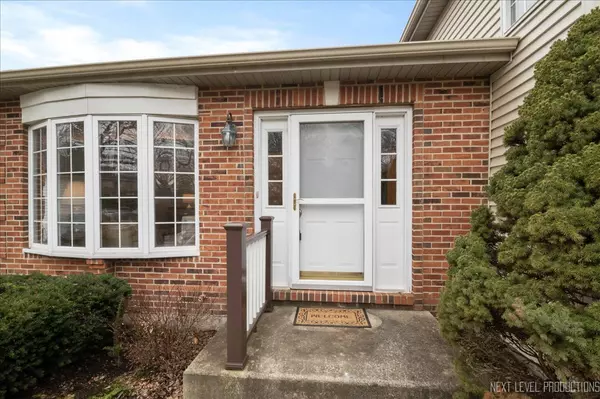For more information regarding the value of a property, please contact us for a free consultation.
Key Details
Sold Price $430,000
Property Type Single Family Home
Sub Type Detached Single
Listing Status Sold
Purchase Type For Sale
Square Footage 2,600 sqft
Price per Sqft $165
MLS Listing ID 11977279
Sold Date 04/02/24
Style Quad Level
Bedrooms 4
Full Baths 2
Half Baths 1
Year Built 1996
Annual Tax Amount $6,968
Tax Year 2022
Lot Size 0.500 Acres
Lot Dimensions 80 X 253
Property Description
Superbly located on a quiet Private Cul-de sac with Woods to the side and situated on a spacious half acre lot that extends all the way to the back sidewalk! Roof New in 2019! Great Open Floorplan with Beautiful Hardwood Floors and Vaulted Ceiling in Living Room, Dining Room, and Kitchen with Center Island and Neutral Granite Countertops. The Kitchen is wide Open to the Dining Room! This 23' x 15" Kitchen/Dining Space has direct access to the beautiful newer custom Trex Deck and spacious backyard! The Awesome 23' x 17" Family Room has a Beautiful Fireplace and adjacent spacious Game Room! Also found on this level is the Laundry Room a half bath and the terrific 2 Car Garage with Brand New Professionally installed in 2023 epoxy flooring! A few more steps down you will find both a a large office/exercise room and a spacious 4th Bedroom/Exercise Room. This flexible floorplan is perfect for what ever your needs may be both now or in the future! Walking Distance to both Highly regarded Batavia High School and Alice Gustafson Elementary School! Convenient to Historic Downton Batavia and Randall Road Shopping and Restaurants, Library, Parks, Movie theatre, cultural arts center, post office and so much more! In addition the home is convenient to both I88, and Geneva commuter train! Welcome Home!
Location
State IL
County Kane
Community Park, Curbs, Sidewalks, Street Lights, Street Paved
Rooms
Basement Partial
Interior
Interior Features Vaulted/Cathedral Ceilings, Hardwood Floors, Open Floorplan, Drapes/Blinds, Granite Counters
Heating Natural Gas, Forced Air
Cooling Central Air
Fireplaces Number 1
Fireplaces Type Gas Log, Gas Starter
Fireplace Y
Appliance Range, Microwave, Dishwasher, Refrigerator, Disposal
Laundry In Unit, Sink
Exterior
Exterior Feature Deck
Garage Attached
Garage Spaces 2.0
Waterfront false
View Y/N true
Roof Type Asphalt
Building
Lot Description Cul-De-Sac, Wooded
Story Split Level w/ Sub
Foundation Concrete Perimeter
Sewer Public Sewer
Water Public
New Construction false
Schools
Elementary Schools Alice Gustafson Elementary Schoo
High Schools Batavia Sr High School
School District 101, 101, 101
Others
HOA Fee Include None
Ownership Fee Simple
Special Listing Condition None
Read Less Info
Want to know what your home might be worth? Contact us for a FREE valuation!

Our team is ready to help you sell your home for the highest possible price ASAP
© 2024 Listings courtesy of MRED as distributed by MLS GRID. All Rights Reserved.
Bought with Gina Lorusso • Coldwell Banker Realty
GET MORE INFORMATION

Designated Managing Broker | Owner | 471.018027 471018027
+1(708) 226-4848 | joanna@boutiquehomerealty.com




