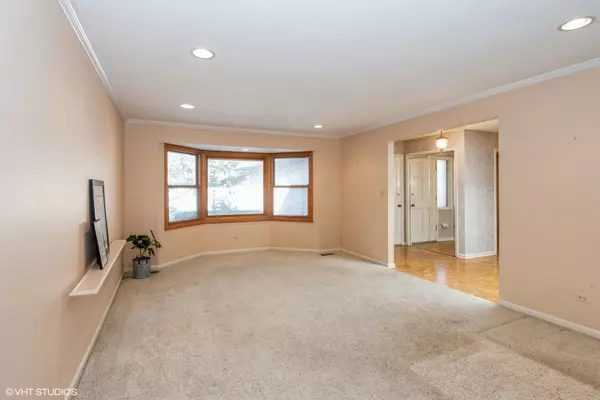For more information regarding the value of a property, please contact us for a free consultation.
Key Details
Sold Price $335,000
Property Type Townhouse
Sub Type Townhouse-Ranch
Listing Status Sold
Purchase Type For Sale
Subdivision Normandy Hill
MLS Listing ID 11983071
Sold Date 05/31/24
Bedrooms 2
Full Baths 2
HOA Fees $600/mo
Year Built 1976
Annual Tax Amount $5,822
Tax Year 2022
Lot Dimensions 40X110X44X146
Property Description
Welcome to this delightful attached ranch home, nestled in a serene, maintenance-free neighborhood. This cozy residence exudes a warm and inviting ambiance, making it an ideal retreat for those seeking comfort and convenience. Upon entering, you'll be greeted by a combined living and dining room area, adorned with neutral carpeting that adds a touch of simplicity and calm. The bay window in this space allows for an abundance of natural light, creating a bright and airy atmosphere. The heart of this home is the kitchen, featuring warm-toned cabinetry that adds a rustic charm. Equipped with a stainless steel refrigerator, range/oven, and microwave, it offers modern amenities for culinary enthusiasts. Hardwood flooring enhances the kitchen's appeal, leading to a peninsula island that provides ample space for meal preparation. The spacious eating area, complete with sliders, opens up to a private backyard patio, perfect for enjoying quiet mornings or relaxing evenings outdoors. Retreat to the primary bedroom, a comfortable haven boasting a walk-in closet and an en suite bath, ensuring a private and restful space. A secondary bedroom, versatile and cozy, shares the hall bath, ideal for family or guests. Additional features of this home include a large unfinished basement offering endless possibilities for customization and a two-car garage providing ample storage and convenience. This home presents a unique opportunity to infuse your personal style and transform it into your dream abode. Enjoy the perks of a maintenance-free lifestyle in a community that promises tranquility and ease of living along with a clubhouse, indoor pool and tennis courts!
Location
State IL
County Cook
Rooms
Basement Full
Interior
Interior Features Skylight(s), Hardwood Floors, First Floor Bedroom, Walk-In Closet(s)
Heating Natural Gas, Forced Air
Cooling Central Air
Fireplace N
Appliance Range, Microwave, Dishwasher, Refrigerator, Washer, Dryer, Disposal
Exterior
Exterior Feature Patio
Garage Attached
Garage Spaces 2.0
Community Features Party Room, Indoor Pool, Tennis Court(s)
Waterfront false
View Y/N true
Roof Type Asphalt
Building
Sewer Public Sewer
Water Public
New Construction false
Schools
Elementary Schools Hickory Point Elementary School
Middle Schools Wood Oaks Junior High School
High Schools Glenbrook North High School
School District 27, 27, 225
Others
Pets Allowed Cats OK, Dogs OK
HOA Fee Include Insurance,Clubhouse,Pool,Exterior Maintenance,Lawn Care,Scavenger,Snow Removal
Ownership Fee Simple
Special Listing Condition None
Read Less Info
Want to know what your home might be worth? Contact us for a FREE valuation!

Our team is ready to help you sell your home for the highest possible price ASAP
© 2024 Listings courtesy of MRED as distributed by MLS GRID. All Rights Reserved.
Bought with Zina Kaufman • EXIT Strategy Realty
GET MORE INFORMATION

Designated Managing Broker | Owner | 471.018027 471018027
+1(708) 226-4848 | joanna@boutiquehomerealty.com




