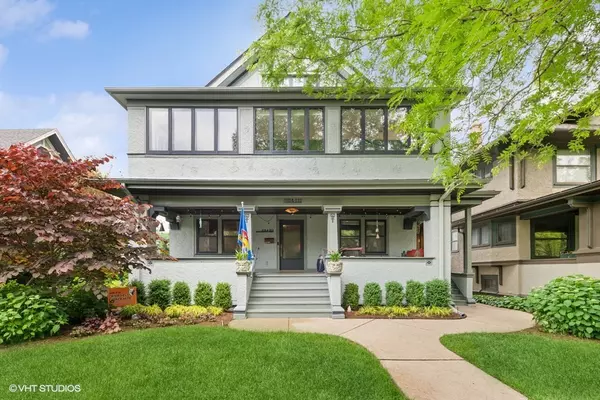For more information regarding the value of a property, please contact us for a free consultation.
Key Details
Sold Price $1,095,000
Property Type Single Family Home
Sub Type Detached Single
Listing Status Sold
Purchase Type For Sale
Square Footage 6,100 sqft
Price per Sqft $179
MLS Listing ID 11817178
Sold Date 06/14/24
Style Prairie
Bedrooms 5
Full Baths 4
Half Baths 1
Year Built 1908
Annual Tax Amount $19,833
Tax Year 2021
Lot Dimensions 50X172
Property Description
Exceptional opportunity to enjoy charm and unique spaces in this updated three story Prairie in the Frank Lloyd Wright Historic District! The work has been done! With a total of 5 bedrooms and 4.1 baths there is comfortable, spacious living for everyone. Two separate offices make work from home easy. Bright rooms, wonderful woodwork and hardwood floors along with several art glass windows delight as you move through. Note the built in aquarium! Skylights abound! Fantastic stylish kitchen with loads of cabinets, soapstone counters, two sinks and Wolf, Liebherr and Okso appliances provide easy operating for busy families. Dining room has original decorative fireplace. Delightful first floor new primary ensuite has double marble sinks, separate toilet area double shower and walk in closet to envy. A first floor convenient office too. The second floor has a large office space with windows that span the width of the home. Additionally, there are game table areas, two more private bedrooms and two private baths. The media room has space for all to watch or enjoy together. There is a back stairway to the kitchen. The third floor has more lounge space and two more bedrooms- one ensuite. The expansive front porch is large enough to easily entertain neighbors and friends. Recent Garrett Design landscaping delights in front and back yards, along with the paver walks and fire pit/patio areas in the fully fenced yard. The basement has work space, storage and large laundry room. Newer Space Pac AC, electric and plumbing. Roof 2018. Many new windows. The garage has space for two cars, with EV stations, and storage space for bikes and equipment. Living here you are right by the Farmers Market, Ridgeland Pool and Common, Beye School and Oak Park RF High School and the Green Line. Enjoy the best of Oak Park! Exceptional block!
Location
State IL
County Cook
Rooms
Basement Full
Interior
Interior Features Vaulted/Cathedral Ceilings, Skylight(s), Hardwood Floors, First Floor Bedroom
Heating Natural Gas
Cooling Space Pac
Fireplaces Number 1
Fireplaces Type Decorative
Fireplace Y
Appliance Range, Microwave, Dishwasher, High End Refrigerator, Freezer, Washer, Dryer
Exterior
Exterior Feature Patio, Brick Paver Patio
Garage Detached
Garage Spaces 2.0
Waterfront false
View Y/N true
Roof Type Asphalt
Building
Lot Description Fenced Yard
Story 3 Stories
Foundation Concrete Perimeter
Sewer Public Sewer
Water Lake Michigan, Public
New Construction false
Schools
Elementary Schools William Beye Elementary School
Middle Schools Gwendolyn Brooks Middle School
High Schools Oak Park & River Forest High Sch
School District 97, 97, 200
Others
HOA Fee Include None
Ownership Fee Simple
Special Listing Condition List Broker Must Accompany
Read Less Info
Want to know what your home might be worth? Contact us for a FREE valuation!

Our team is ready to help you sell your home for the highest possible price ASAP
© 2024 Listings courtesy of MRED as distributed by MLS GRID. All Rights Reserved.
Bought with Lance Kirshner • Compass
GET MORE INFORMATION

Designated Managing Broker | Owner | 471.018027 471018027
+1(708) 226-4848 | joanna@boutiquehomerealty.com


