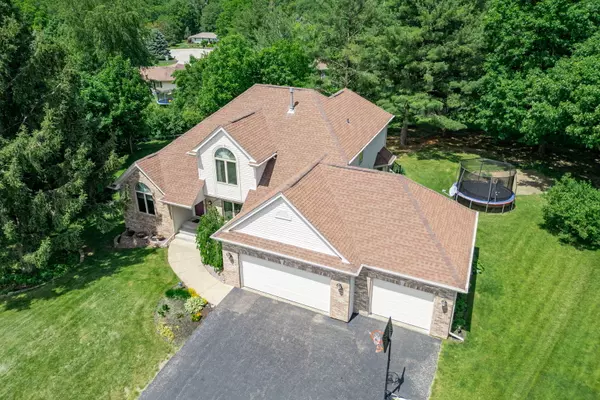For more information regarding the value of a property, please contact us for a free consultation.
Key Details
Sold Price $350,000
Property Type Single Family Home
Sub Type Detached Single
Listing Status Sold
Purchase Type For Sale
Square Footage 2,402 sqft
Price per Sqft $145
MLS Listing ID 12071483
Sold Date 08/06/24
Style Contemporary
Bedrooms 5
Full Baths 3
Half Baths 1
Year Built 2001
Annual Tax Amount $10,192
Tax Year 2023
Lot Size 0.560 Acres
Lot Dimensions 57X181X145X142.41
Property Description
Volume ceilings lend to the spacious feel & open floor plan of this 5 bedroom, 2.5 bath home! Situated on a cul-de-sac in the popular Deerwood subdivision! Great room features fireplace & open flow to the updated kitchen/dining area. Kitchen updated in 2018, granite tops, tile back splash, stainless steel appliances & luxury vinyl plank floors! Plenty of cabinets & pantry. Dining area walks out to deck w/view of partially fenced back yard. Main floor also has formal dining room & an office. Master suite has walk in closet & beautifully updated bathroom in 2023 that includes soaking tub, double sink vanity & shower. 3 additional large bedrooms on 2nd floor as well as a full bathroom. Lower level rec room area has laminate floors, walk out to patio, 5th bedroom & 3rd full updated bathroom. Additional updates include: furnace 2019, water heater 2024, water softener 2011. Close to bike path, parks & shopping and minutes from I90/39, Rockton interchange. The garage is wired for EV hookup. Cinch home warranty included.
Location
State IL
County Winnebago
Community Street Paved
Rooms
Basement Full, Walkout
Interior
Heating Natural Gas
Cooling Central Air
Fireplaces Number 1
Fireplaces Type Gas Log
Fireplace Y
Appliance Range, Microwave, Dishwasher, Refrigerator, Disposal, Water Softener, Water Softener Owned, Gas Cooktop, Gas Oven
Laundry Gas Dryer Hookup
Exterior
Garage Attached
Garage Spaces 3.0
Waterfront false
View Y/N true
Building
Story 2 Stories
Foundation Concrete Perimeter
Sewer Public Sewer
Water Public
New Construction false
Schools
Elementary Schools Ralston Elementary School
Middle Schools Harlem Middle School
High Schools Harlem High School
School District 122, 122, 122
Others
HOA Fee Include None
Ownership Fee Simple
Special Listing Condition Home Warranty
Read Less Info
Want to know what your home might be worth? Contact us for a FREE valuation!

Our team is ready to help you sell your home for the highest possible price ASAP
© 2024 Listings courtesy of MRED as distributed by MLS GRID. All Rights Reserved.
Bought with Monica Moran • Keller Williams Realty Signature
GET MORE INFORMATION

Designated Managing Broker | Owner | 471.018027 471018027
+1(708) 226-4848 | joanna@boutiquehomerealty.com




