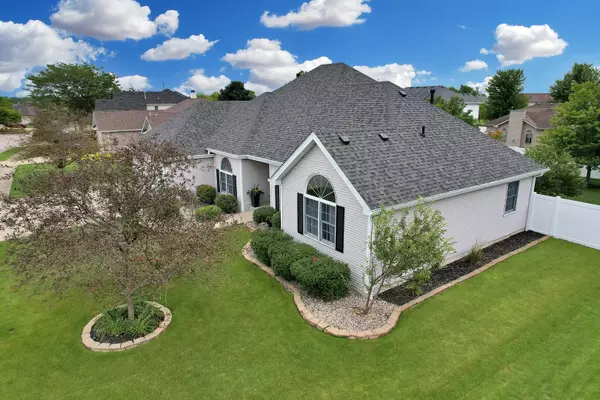For more information regarding the value of a property, please contact us for a free consultation.
Key Details
Sold Price $419,900
Property Type Single Family Home
Sub Type Detached Single
Listing Status Sold
Purchase Type For Sale
Square Footage 2,115 sqft
Price per Sqft $198
MLS Listing ID 12119664
Sold Date 08/30/24
Bedrooms 4
Full Baths 3
Year Built 2000
Annual Tax Amount $11,477
Tax Year 2023
Lot Dimensions 88X130
Property Description
Welcome to 1000 Brian Drive! This four bedroom 3 full bathroom home will not last long! Step inside this ranch and find a nice open floor plan perfect for entertaining guests. There are four bedrooms on the main level (one is currently being used as an office) Retreat to the master sanctuary! Master has a fireplace perfect for winter evenings. The walk in closet has a closet system that makes organizing your personal belongings simple and stress free. Walk into the newly remodeled master bathroom and fall in love. Notice the dual sinks, soaker tub and steam shower.The kitchen is a chef's dream with granite countertops, plenty of cupboards for storage, stainless steel appliances, and a dedicated eating space. The basement includes an additional bedroom/office, a full bathroom, a kitchen, and a family room, providing a versatile living space ideal for guests, extended family, or even as a rental unit. There is also an unfinished area in the basement, offering ample space for storage. Step onto the new Trek Deck and admire the beautiful backyard. The deck is perfect for outdoor entertaining and relaxation, with a portion covered for shade, providing a comfortable space regardless of the weather. The property is enclosed by a no-maintenance fence, ensuring privacy and ease of upkeep. The two car garage is heated! The home has a new roof! Make your appointment today for a private showing!
Location
State IL
County Kankakee
Rooms
Basement Full
Interior
Heating Natural Gas
Cooling Central Air
Fireplaces Number 2
Fireplaces Type Gas Starter
Fireplace Y
Appliance Range, Microwave, Dishwasher, Washer, Dryer
Exterior
Garage Attached
Garage Spaces 2.0
Waterfront false
View Y/N true
Building
Story 1 Story
Sewer Public Sewer
Water Public
New Construction false
Schools
School District 5, 5, 5
Others
HOA Fee Include None
Ownership Fee Simple
Special Listing Condition None
Read Less Info
Want to know what your home might be worth? Contact us for a FREE valuation!

Our team is ready to help you sell your home for the highest possible price ASAP
© 2024 Listings courtesy of MRED as distributed by MLS GRID. All Rights Reserved.
Bought with Gina LaMore • LaMore Realty
GET MORE INFORMATION

Designated Managing Broker | Owner | 471.018027 471018027
+1(708) 226-4848 | joanna@boutiquehomerealty.com




