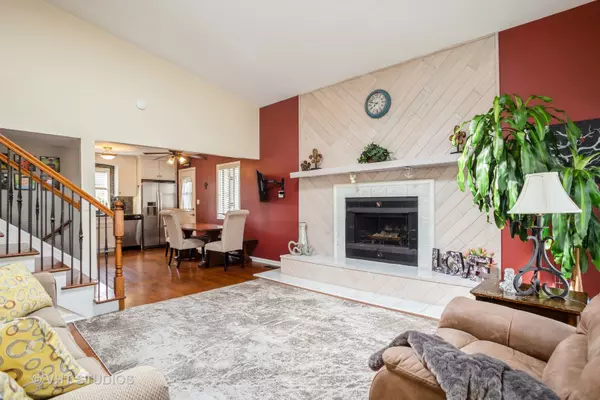For more information regarding the value of a property, please contact us for a free consultation.
Key Details
Sold Price $386,000
Property Type Single Family Home
Sub Type Detached Single
Listing Status Sold
Purchase Type For Sale
Square Footage 1,350 sqft
Price per Sqft $285
MLS Listing ID 12151136
Sold Date 10/10/24
Style Tri-Level
Bedrooms 3
Full Baths 2
Year Built 1961
Annual Tax Amount $3,761
Tax Year 2023
Lot Size 8,712 Sqft
Lot Dimensions 8485
Property Description
Nothing to do but move in and enjoy! Completely updated in 2017 including kitchen, bathrooms and hardwood flooring throughout! Walk in and feel the openness with the volume living room ceiling and be stunned by the gorgeous hardwood floors. Enjoy the beauty of the fireplace with it's updated floor to ceiling wood paneled backdrop and enjoy the natural sunlight gleaming from the skylight. Elegant kitchen features white floor to ceiling cabinets, crown molding, granite countertops, tile backsplash and SS appliances. Side access door to the concrete patio perfect for grilling right off the kitchen. Be welcomed upstairs by the new wooden staircase/balusters and wrought iron railings to 3 spacious bedrooms with hardwood flooring as well and a full updated bath. There's also a large crawl with access through the hall closet measuring 13ft x 31ft, perfect for storage. The lower level has a huge family room with wet bar and still provides lots of natural light. Large laundry room and full updated bath too! Huge fenced in backyard for outdoor enjoyment with sidewalk access from front to rear of home and rear access to 2 car garage. This home has been meticulously maintained, overhead sewers, siding/gutters 2018, professionally re-insulated 10/23, furnace 5/22, A/C 8/19, new ejector pump 11/22. This home is in a highly desirable location with close access to parks, shopping, dining, schools and major commuter routes. Schedule a tour today!
Location
State IL
County Dupage
Rooms
Basement Full
Interior
Interior Features Vaulted/Cathedral Ceilings, Skylight(s), Bar-Wet
Heating Natural Gas
Cooling Central Air
Fireplaces Number 1
Fireplace Y
Laundry Gas Dryer Hookup, Sink
Exterior
Exterior Feature Patio
Garage Attached
Garage Spaces 2.0
Waterfront false
View Y/N true
Roof Type Asphalt
Building
Lot Description Fenced Yard, Sidewalks, Streetlights
Story Split Level
Foundation Concrete Perimeter
Sewer Public Sewer
Water Lake Michigan
New Construction false
Schools
Elementary Schools Fullerton Elementary School
Middle Schools Indian Trail Junior High School
High Schools Addison Trail High School
School District 4, 4, 88
Others
HOA Fee Include None
Ownership Fee Simple
Special Listing Condition None
Read Less Info
Want to know what your home might be worth? Contact us for a FREE valuation!

Our team is ready to help you sell your home for the highest possible price ASAP
© 2024 Listings courtesy of MRED as distributed by MLS GRID. All Rights Reserved.
Bought with Andrew Lichterman • Property Economics Inc.
GET MORE INFORMATION

Designated Managing Broker | Owner | 471.018027 471018027
+1(708) 226-4848 | joanna@boutiquehomerealty.com




